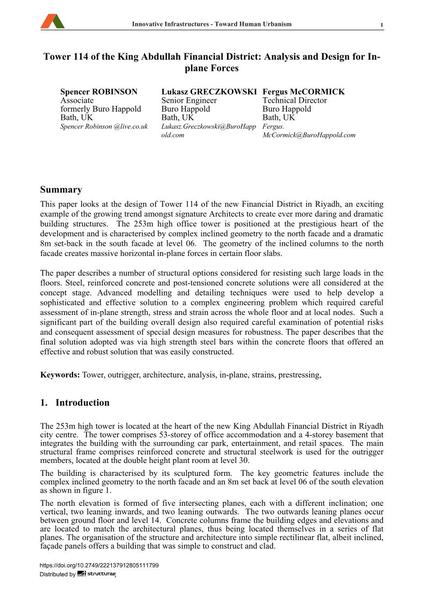Tower 114 of the King Abdullah Financial District: Analysis and Design for In- plane Forces

|
|
|||||||||||
Détails bibliographiques
| Auteur(s): |
Spencer Robinson
Lukasz Greczkowski Fergus Mccormick |
||||
|---|---|---|---|---|---|
| Médium: | papier de conférence | ||||
| Langue(s): | anglais | ||||
| Conférence: | 18th IABSE Congress: Innovative Infrastructures – Towards Human Urbanism, Seoul, Korea, 19-21 September 2012 | ||||
| Publié dans: | IABSE Congress Seoul 2012 | ||||
|
|||||
| Page(s): | 1327-1334 | ||||
| Nombre total de pages (du PDF): | 8 | ||||
| DOI: | 10.2749/222137912805111799 | ||||
| Abstrait: |
This paper looks at the design of Tower 114 of the new Financial District in Riyadh, an exciting example of the growing trend amongst signature Architects to create ever more daring and dramatic building structures. The 253m high office tower is positioned at the prestigious heart of the development and is characterised by complex inclined geometry to the north facade and a dramatic 8m set-back in the south facade at level 06. The geometry of the inclined columns to the north facade creates massive horizontal in-plane forces in certain floor slabs. The paper describes a number of structural options considered for resisting such large loads in the floors. Steel, reinforced concrete and post-tensioned concrete solutions were all considered at the concept stage. Advanced modelling and detailing techniques were used to help develop a sophisticated and effective solution to a complex engineering problem which required careful assessment of in-plane strength, stress and strain across the whole floor and at local nodes. Such a significant part of the building overall design also required careful examination of potential risks and consequent assessment of special design measures for robustness. The paper describes that the final solution adopted was via high strength steel bars within the concrete floors that offered an effective and robust solution that was easily constructed. |
||||
| Mots-clé: |
architecture tour
|
||||
