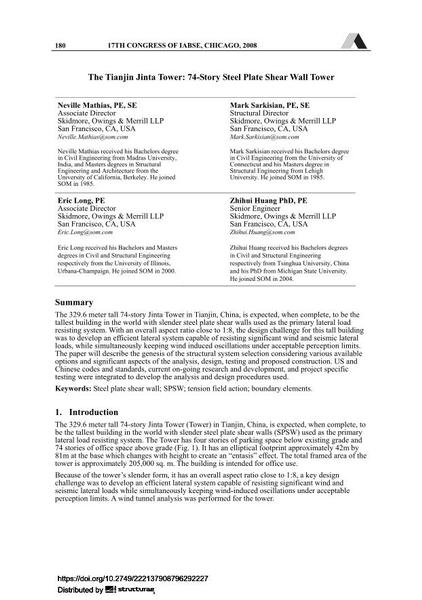The Tianjin Jinta Tower: 74 Story Steel Plate Shear Wall Tower

|
|
|||||||||||
Détails bibliographiques
| Auteur(s): |
Neville Mathias
Mark Sarkisian Eric Long Zhihui Huang |
||||
|---|---|---|---|---|---|
| Médium: | papier de conférence | ||||
| Langue(s): | anglais | ||||
| Conférence: | 17th IABSE Congress: Creating and Renewing Urban Structures – Tall Buildings, Bridges and Infrastructure, Chicago, USA, 17-19 September 2008 | ||||
| Publié dans: | IABSE Congress Chicago 2008 | ||||
|
|||||
| Page(s): | 180-181 | ||||
| Nombre total de pages (du PDF): | 8 | ||||
| Année: | 2008 | ||||
| DOI: | 10.2749/222137908796292227 | ||||
| Abstrait: |
The 329.6 meter tall 74-story Jinta Tower in Tianjin, China, is expected, when complete, to be the tallest building in the world with slender steel plate shear walls used as the primary lateral load resisting system. With an overall aspect ratio close to 1:8, the design challenge for this tall building was to develop an efficient lateral system capable of resisting significant wind and seismic lateral loads, while simultaneously keeping wind induced oscillations under acceptable perception limits. The paper will describe the genesis of the structural system selection considering various available options and significant aspects of the analysis, design, testing and proposed construction. US and Chinese codes and standards, current on-going research and development, and project specific testing were integrated to develop the analysis and design procedures used. |
||||
