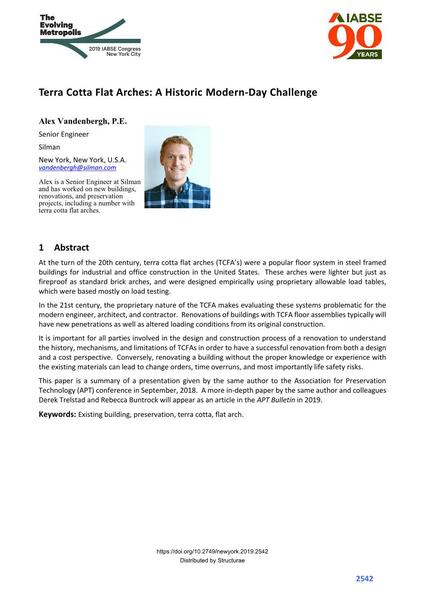Terra Cotta Flat Arches: A Historic Modern-Day Challenge

|
|
|||||||||||
Détails bibliographiques
| Auteur(s): |
Alex Vandenbergh
(Silman)
|
||||
|---|---|---|---|---|---|
| Médium: | papier de conférence | ||||
| Langue(s): | anglais | ||||
| Conférence: | IABSE Congress: The Evolving Metropolis, New York, NY, USA, 4-6 September 2019 | ||||
| Publié dans: | The Evolving Metropolis | ||||
|
|||||
| Page(s): | 2542-2546 | ||||
| Nombre total de pages (du PDF): | 5 | ||||
| DOI: | 10.2749/newyork.2019.2542 | ||||
| Abstrait: |
At the turn of the 20th century, terra cotta flat arches (TCFA’s) were a popular floor system in steel framed buildings for industrial and office construction in the United States. These arches were lighter but just as fireproof as standard brick arches, and were designed empirically using proprietary allowable load tables, which were based mostly on load testing. In the 21st century, the proprietary nature of the TCFA makes evaluating these systems problematic for the modern engineer, architect, and contractor. Renovations of buildings with TCFA floor assemblies typically will have new penetrations as well as altered loading conditions from its original construction. It is important for all parties involved in the design and construction process of a renovation to understand the history, mechanisms, and limitations of TCFAs in order to have a successful renovation from both a design and a cost perspective. Conversely, renovating a building without the proper knowledge or experience with the existing materials can lead to change orders, time overruns, and most importantly life safety risks. This paper is a summary of a presentation given by the same author to the Association for Preservation Technology (APT) conference in September, 2018. A more in-depth paper by the same author and colleagues Derek Trelstad and Rebecca Buntrock will appear as an article in the APT Bulletin in 2019. |
||||
| Mots-clé: |
bâtiment existant
|
||||
