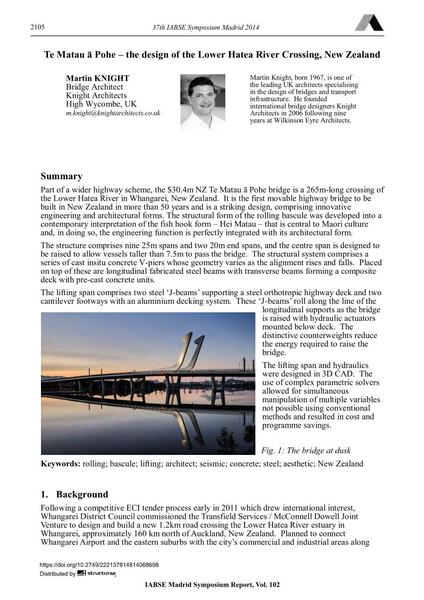Te Matau ā Pohe – the design of the Lower Hatea River Crossing, New Zealand

|
|
|||||||||||
Détails bibliographiques
| Auteur(s): |
Martin Knight
|
||||
|---|---|---|---|---|---|
| Médium: | papier de conférence | ||||
| Langue(s): | anglais | ||||
| Conférence: | IABSE Symposium: Engineering for Progress, Nature and People, Madrid, Spain, 3-5 September 2014 | ||||
| Publié dans: | IABSE Symposium Madrid 2014 | ||||
|
|||||
| Page(s): | 2105-2109 | ||||
| Nombre total de pages (du PDF): | 5 | ||||
| Année: | 2014 | ||||
| DOI: | 10.2749/222137814814068698 | ||||
| Abstrait: |
Part of a wider highway scheme, the $30.4m NZ Te Matau ā Pohe bridge is a 265m-long crossing of the Lower Hatea River in Whangarei, New Zealand. It is the first movable highway bridge to be built in New Zealand in more than 50 years and is a striking design, comprising innovative engineering and architectural forms. The structural form of the rolling bascule was developed into a contemporary interpretation of the fish hook form – Hei Matau – that is central to Maori culture and, in doing so, the engineering function is perfectly integrated with its architectural form. The structure comprises nine 25m spans and two 20m end spans, and the centre span is designed to be raised to allow vessels taller than 7.5m to pass the bridge. The structural system comprises a series of cast insitu concrete V-piers whose geometry varies as the alignment rises and falls. Placed on top of these are longitudinal fabricated steel beams with transverse beams forming a composite deck with pre-cast concrete units. The lifting span comprises two steel „J-beams‟ supporting a steel orthotropic highway deck and two cantilever footways with an aluminium decking system. These „J-beams‟ roll along the line of the longitudinal supports as the bridge is raised with hydraulic actuators mounted below deck. The distinctive counterweights reduce the energy required to raise the bridge. The lifting span and hydraulics were designed in 3D CAD. The use of complex parametric solvers allowed for simultaneous manipulation of multiple variables not possible using conventional methods and resulted in cost and programme savings. Fig. 1: The bridge at dusk |
||||
| Mots-clé: |
acier béton architecte
|
||||
