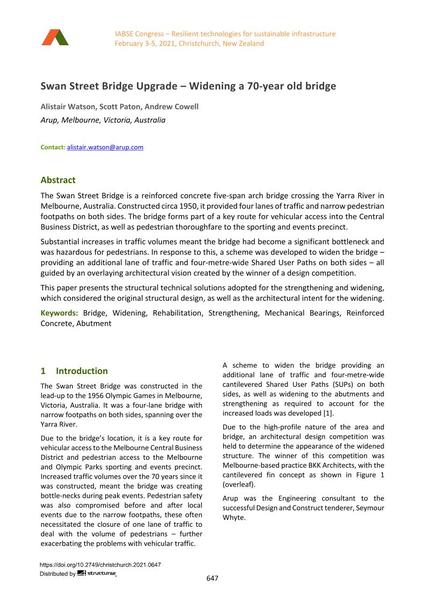Swan Street Bridge Upgrade – Widening a 70-year old bridge

|
|
|||||||||||
Détails bibliographiques
| Auteur(s): |
Alistair Watson
(Arup, Melbourne, Victoria, Australia)
Scott Paton (Arup, Melbourne, Victoria, Australia) Andrew Cowell (Arup, Melbourne, Victoria, Australia) |
||||
|---|---|---|---|---|---|
| Médium: | papier de conférence | ||||
| Langue(s): | anglais | ||||
| Conférence: | IABSE Congress: Resilient technologies for sustainable infrastructure, Christchurch, New Zealand, 3-5 February 2021 | ||||
| Publié dans: | IABSE Congress Christchurch 2020 | ||||
|
|||||
| Page(s): | 647-654 | ||||
| Nombre total de pages (du PDF): | 8 | ||||
| DOI: | 10.2749/christchurch.2021.0647 | ||||
| Abstrait: |
The Swan Street Bridge is a reinforced concrete five-span arch bridge crossing the Yarra River in Melbourne, Australia. Constructed circa 1950, it provided four lanes of traffic and narrow pedestrian footpaths on both sides. The bridge forms part of a key route for vehicular access into the Central Business District, as well as pedestrian thoroughfare to the sporting and events precinct. Substantial increases in traffic volumes meant the bridge had become a significant bottleneck and was hazardous for pedestrians. In response to this, a scheme was developed to widen the bridge – providing an additional lane of traffic and four-metre-wide Shared User Paths on both sides – all guided by an overlaying architectural vision created by the winner of a design competition. This paper presents the structural technical solutions adopted for the strengthening and widening, which considered the original structural design, as well as the architectural intent for the widening. |
||||
| Mots-clé: |
pont culée élargissement renforcement
|
||||
