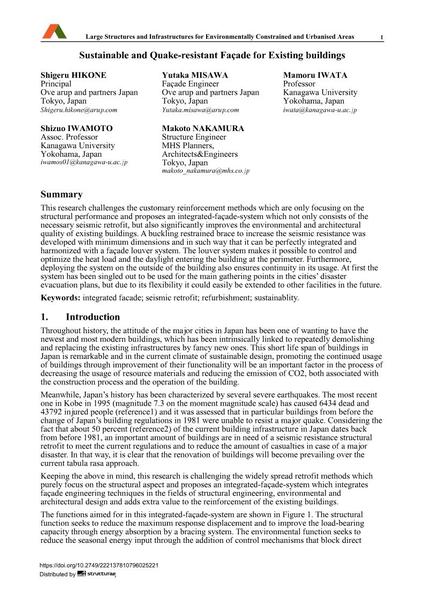Sustainable and Quake-resistant Façade for Existing buildings

|
|
|||||||||||
Détails bibliographiques
| Auteur(s): |
Shigeru Hikone
Yutaka Misawa Mamoru Iwata Shizuo Iwamoto Makoto Nakamura |
||||
|---|---|---|---|---|---|
| Médium: | papier de conférence | ||||
| Langue(s): | anglais | ||||
| Conférence: | IABSE Symposium: Large Structures and Infrastructures for Environmentally Constrained and Urbanised Areas, Venice, Italy, 22-24 September 2010 | ||||
| Publié dans: | IABSE Symposium Venice 2010 | ||||
|
|||||
| Page(s): | 426-427 | ||||
| Nombre total de pages (du PDF): | 8 | ||||
| Année: | 2010 | ||||
| DOI: | 10.2749/222137810796025221 | ||||
| Abstrait: |
This research challenges the customary reinforcement methods which are only focusing on the structural performance and proposes an integrated-façade-system which not only consists of the necessary seismic retrofit, but also significantly improves the environmental and architectural quality of existing buildings. A buckling restrained brace to increase the seismic resistance was developed with minimum dimensions and in such way that it can be perfectly integrated and harmonized with a façade louver system. The louver system makes it possible to control and optimize the heat load and the daylight entering the building at the perimeter. Furthermore, deploying the system on the outside of the building also ensures continuity in its usage. At first the system has been singled out to be used for the main gathering points in the cities’ disaster evacuation plans, but due to its flexibility it could easily be extended to other facilities in the future. |
||||
| Mots-clé: |
reconception pour effets sismiques
|
||||
