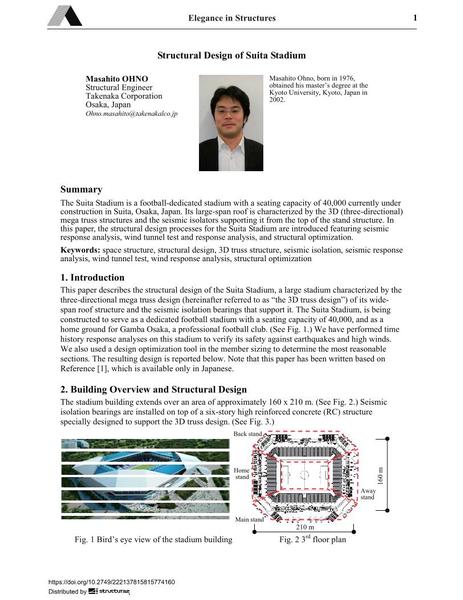Structural Design of Suita Stadium

|
|
|||||||||||
Détails bibliographiques
| Auteur(s): |
Masahito Ohno
|
||||
|---|---|---|---|---|---|
| Médium: | papier de conférence | ||||
| Langue(s): | anglais | ||||
| Conférence: | IABSE Conference: Elegance in structures, Nara, Japan, 13-15 May 2015 | ||||
| Publié dans: | IABSE Conference Nara 2015 | ||||
|
|||||
| Page(s): | 106-107 | ||||
| Nombre total de pages (du PDF): | 8 | ||||
| Année: | 2015 | ||||
| DOI: | 10.2749/222137815815774160 | ||||
| Abstrait: |
The Suita Stadium is a football-dedicated stadium with a seating capacity of 40,000 currently under construction in Suita, Osaka, Japan. Its large-span roof is characterized by the 3D (three-directional) mega truss structures and the seismic isolators supporting it from the top of the stand structure. In this paper, the structural design processes for the Suita Stadium are introduced featuring seismic response analysis, wind tunnel test and response analysis, and structural optimization. |
||||
| Mots-clé: |
essai en soufflerie
|
||||
