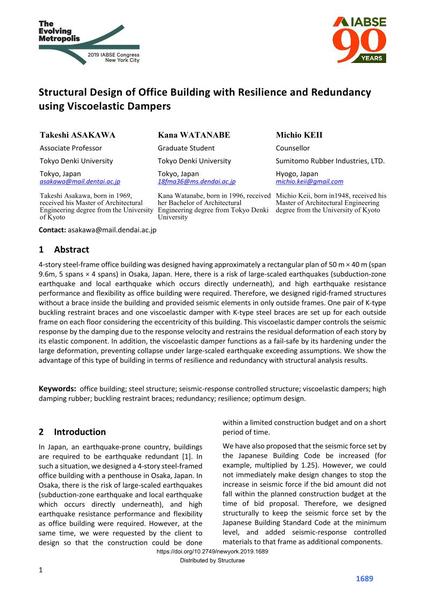Structural Design of Office Building with Resilience and Redundancy using Viscoelastic Dampers

|
|
|||||||||||
Détails bibliographiques
| Auteur(s): |
Takeshi Asakawa
(Tokyo Denki University)
Kana Watanabe (Tokyo Denki University) Michio Keii (Sumitomo Rubber Industries, LTD.) |
||||
|---|---|---|---|---|---|
| Médium: | papier de conférence | ||||
| Langue(s): | anglais | ||||
| Conférence: | IABSE Congress: The Evolving Metropolis, New York, NY, USA, 4-6 September 2019 | ||||
| Publié dans: | The Evolving Metropolis | ||||
|
|||||
| Page(s): | 1689-1695 | ||||
| Nombre total de pages (du PDF): | 7 | ||||
| DOI: | 10.2749/newyork.2019.1689 | ||||
| Abstrait: |
4-story steel-frame office building was designed having approximately a rectangular plan of 50 m × 40 m (span 9.6m, 5 spans × 4 spans) in Osaka, Japan. Here, there is a risk of large-scaled earthquakes (subduction-zone earthquake and local earthquake which occurs directly underneath), and high earthquake resistance performance and flexibility as office building were required. Therefore, we designed rigid-framed structures without a brace inside the building and provided seismic elements in only outside frames. One pair of K-type buckling restraint braces and one viscoelastic damper with K-type steel braces are set up for each outside frame on each floor considering the eccentricity of this building. This viscoelastic damper controls the seismic response by the damping due to the response velocity and restrains the residual deformation of each story by ist elastic component. In addition, the viscoelastic damper functions as a fail-safe by ist hardening under the large deformation, preventing collapse under large-scaled earthquake exceeding assumptions. We show the advantage of this type of building in terms of resilience and redundancy with structural analysis results. |
||||
| Mots-clé: |
Structure / charpente en acier Immeuble de bureaux
|
||||
