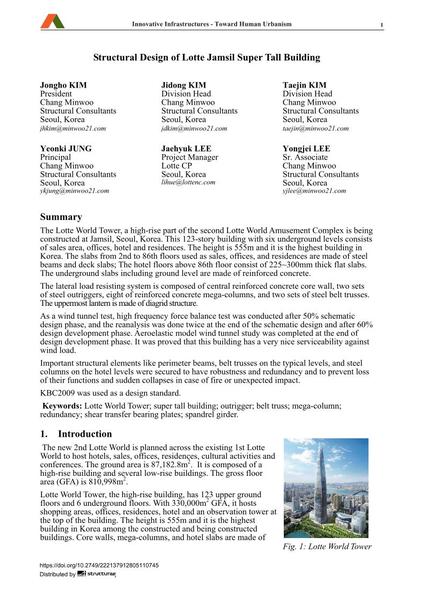Structural Design of Lotte Jamsil Super Tall Building

|
|
|||||||||||
Détails bibliographiques
| Auteur(s): |
Jongho Kim
Jidong Kim Taejin Kim Yeonki Jung Jaehyuk Lee Yongjei Lee |
||||
|---|---|---|---|---|---|
| Médium: | papier de conférence | ||||
| Langue(s): | anglais | ||||
| Conférence: | 18th IABSE Congress: Innovative Infrastructures – Towards Human Urbanism, Seoul, Korea, 19-21 September 2012 | ||||
| Publié dans: | IABSE Congress Seoul 2012 | ||||
|
|||||
| Page(s): | 460-467 | ||||
| Nombre total de pages (du PDF): | 8 | ||||
| DOI: | 10.2749/222137912805110745 | ||||
| Abstrait: |
The Lotte World Tower, a high-rise part of the second Lotte World Amusement Complex is being constructed at Jamsil, Seoul, Korea. This 123-story building with six underground levels consists of sales area, offices, hotel and residences. The height is 555m and it is the highest building in Korea. The slabs from 2nd to 86th floors used as sales, offices, and residences are made of steel beams and deck slabs; The hotel floors above 86th floor consist of 225~300mm thick flat slabs. The underground slabs including ground level are made of reinforced concrete. The lateral load resisting system is composed of central reinforced concrete core wall, two sets of steel outriggers, eight of reinforced concrete mega-columns, and two sets of steel belt trusses. The uppermost lantern is made of diagrid structure. As a wind tunnel test, high frequency force balance test was conducted after 50% schematic design phase, and the reanalysis was done twice at the end of the schematic design and after 60% design development phase. Aeroelastic model wind tunnel study was completed at the end of design development phase. It was proved that this building has a very nice serviceability against wind load. Important structural elements like perimeter beams, belt trusses on the typical levels, and steel columns on the hotel levels were secured to have robustness and redundancy and to prevent loss of their functions and sudden collapses in case of fire or unexpected impact. KBC2009 was used as a design standard. |
||||
