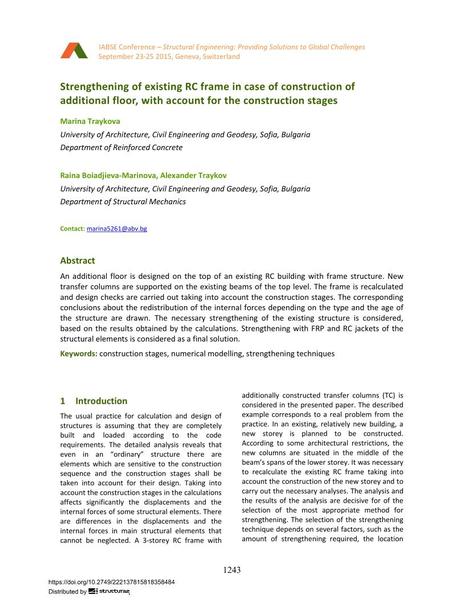Strengthening of existing RC frame in case of construction of additional floor, with account for the construction stages

|
|
|||||||||||
Détails bibliographiques
| Auteur(s): |
Marina Traykova
(University of Architecture, Civil Engineering and Geodesy, Sofia, Bulgaria Department of Reinforced Concrete)
Raina Boiadjieva-Marinova (University of Architecture, Civil Engineering and Geodesy, Sofia, Bulgaria Department of Structural Mechanics) Alexander Traykov (University of Architecture, Civil Engineering and Geodesy, Sofia, Bulgaria Department of Reinforced Concrete) |
||||
|---|---|---|---|---|---|
| Médium: | papier de conférence | ||||
| Langue(s): | anglais | ||||
| Conférence: | IABSE Conference: Structural Engineering: Providing Solutions to Global Challenges, Geneva, Switzerland, September 2015 | ||||
| Publié dans: | IABSE Conference Geneva 2015 | ||||
|
|||||
| Page(s): | 1243-1247 | ||||
| Nombre total de pages (du PDF): | 5 | ||||
| Année: | 2015 | ||||
| DOI: | 10.2749/222137815818358484 | ||||
| Abstrait: |
An additional floor is designed on the top of an existing RC building with frame structure. New transfer columns are supported on the existing beams of the top level. The frame is recalculated and design checks are carried out taking into account the construction stages. The corresponding conclusions about the redistribution of the internal forces depending on the type and the age of the structure are drawn. The necessary strengthening of the existing structure is considered, based on the results obtained by the calculations. Strengthening with FRP and RC jackets of the structural elements is considered as a final solution. |
||||
