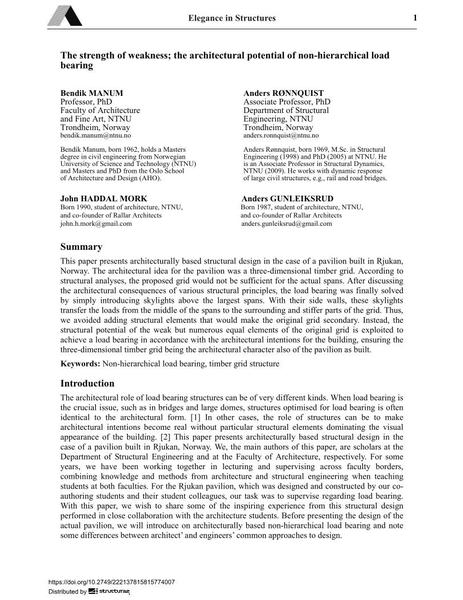The strength of weakness; the architectural potential of non-hierarchical load bearing

|
|
|||||||||||
Détails bibliographiques
| Auteur(s): |
Bendik Manum
Anders Rønnquist John Haddal Mork Anders Gunleiksrud |
||||
|---|---|---|---|---|---|
| Médium: | papier de conférence | ||||
| Langue(s): | anglais | ||||
| Conférence: | IABSE Conference: Elegance in structures, Nara, Japan, 13-15 May 2015 | ||||
| Publié dans: | IABSE Conference Nara 2015 | ||||
|
|||||
| Page(s): | 74-75 | ||||
| Nombre total de pages (du PDF): | 8 | ||||
| Année: | 2015 | ||||
| DOI: | 10.2749/222137815815774007 | ||||
| Abstrait: |
This paper presents architecturally based structural design in the case of a pavilion built in Rjukan, Norway. The architectural idea for the pavilion was a three-dimensional timber grid. According to structural analyses, the proposed grid would not be sufficient for the actual spans. After discussing the architectural consequences of various structural principles, the load bearing was finally solved by simply introducing skylights above the largest spans. With their side walls, these skylights transfer the loads from the middle of the spans to the surrounding and stiffer parts of the grid. Thus, we avoided adding structural elements that would make the original grid secondary. Instead, the structural potential of the weak but numerous equal elements of the original grid is exploited to achieve a load bearing in accordance with the architectural intentions for the building, ensuring the three-dimensional timber grid being the architectural character also of the pavilion as built. |
||||
