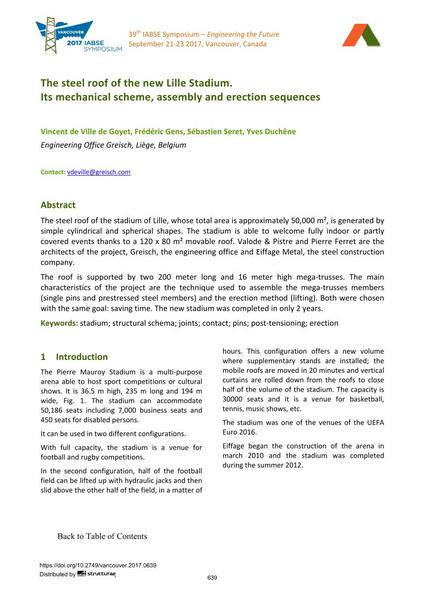The steel roof of the new Lille Stadium.

|
|
|||||||||||
Détails bibliographiques
| Auteur(s): |
Vincent Goyet
(Engineering Office Greisch, Liège, Belgium)
Yves Gens (Engineering Office Greisch, Liège, Belgium) |
||||
|---|---|---|---|---|---|
| Médium: | papier de conférence | ||||
| Langue(s): | anglais | ||||
| Conférence: | IABSE Symposium: Engineering the Future, Vancouver, Canada, 21-23 September 2017 | ||||
| Publié dans: | IABSE Symposium Vancouver 2017 | ||||
|
|||||
| Page(s): | 639-646 | ||||
| Nombre total de pages (du PDF): | 8 | ||||
| Année: | 2017 | ||||
| DOI: | 10.2749/vancouver.2017.0639 | ||||
| Abstrait: |
The steel roof of the stadium of Lille, whose total area is approximately 50,000 m², is generated by simple cylindrical and spherical shapes. The stadium is able to welcome fully indoor or partly covered events thanks to a 120 x 80 m² movable roof. Valode & Pistre and Pierre Ferret are the architects of the project, Greisch, the engineering office and Eiffage Metal, the steel construction company. The roof is supported by two 200 meter long and 16 meter high mega‐trusses. The main characteristics of the project are the technique used to assemble the mega‐trusses members (single pins and prestressed steel members) and the erection method (lifting). Both were chosen with the same goal: saving time. The new stadium was completed in only 2 years. |
||||
| Mots-clé: |
stade
|
||||
