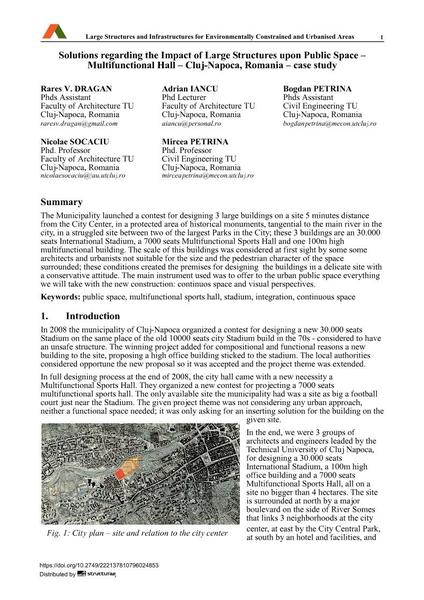Solutions regarding the Impact of Large Structures upon Public Space – Multifunctional Hall – Cluj-Napoca, Romania – case study

|
|
|||||||||||
Détails bibliographiques
| Auteur(s): |
Rares V. Dragan
Adrian Iancu Bogdan Petrina Nicolae Socaciu Mircea Petrina |
||||
|---|---|---|---|---|---|
| Médium: | papier de conférence | ||||
| Langue(s): | anglais | ||||
| Conférence: | IABSE Symposium: Large Structures and Infrastructures for Environmentally Constrained and Urbanised Areas, Venice, Italy, 22-24 September 2010 | ||||
| Publié dans: | IABSE Symposium Venice 2010 | ||||
|
|||||
| Page(s): | 346-347 | ||||
| Nombre total de pages (du PDF): | 6 | ||||
| Année: | 2010 | ||||
| DOI: | 10.2749/222137810796024853 | ||||
| Abstrait: |
The Municipality launched a contest for designing 3 large buildings on a site 5 minutes distance from the City Center, in a protected area of historical monuments, tangential to the main river in the city, in a struggled site between two of the largest Parks in the City; these 3 buildings are an 30.000 seats International Stadium, a 7000 seats Multifunctional Sports Hall and one 100m high multifunctional building. The scale of this buildings was considered at first sight by some some architects and urbanists not suitable for the size and the pedestrian character of the space surrounded; these conditions created the premises for designing the buildings in a delicate site with a conservative attitude. The main instrument used was to offer to the urban public space everything we will take with the new construction: continuos space and visual perspectives. |
||||
| Mots-clé: |
stade
|
||||
