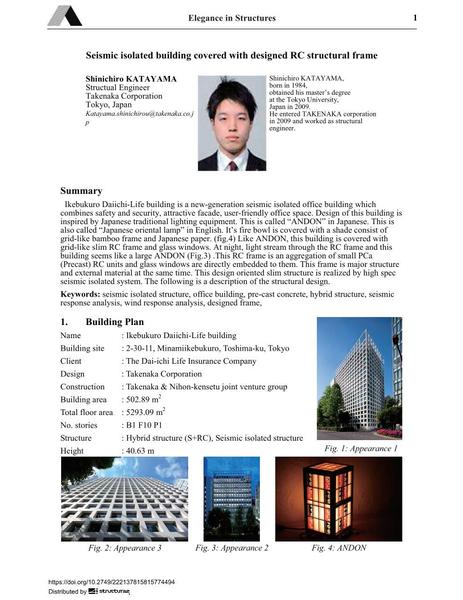Seismic isolated building covered with designed RC structural frame

|
|
|||||||||||
Détails bibliographiques
| Auteur(s): |
Shinichiro Katayama
|
||||
|---|---|---|---|---|---|
| Médium: | papier de conférence | ||||
| Langue(s): | anglais | ||||
| Conférence: | IABSE Conference: Elegance in structures, Nara, Japan, 13-15 May 2015 | ||||
| Publié dans: | IABSE Conference Nara 2015 | ||||
|
|||||
| Page(s): | 174-175 | ||||
| Nombre total de pages (du PDF): | 8 | ||||
| Année: | 2015 | ||||
| DOI: | 10.2749/222137815815774494 | ||||
| Abstrait: |
Ikebukuro Daiichi-Life building is a new-generation seismic isolated office building which combines safety and security, attractive facade, user-friendly office space. Design of this building is inspired by Japanese traditional lighting equipment. This is called "ANDON" in Japanese. This is also called "Japanese oriental lamp" in English. It's fire bowl is covered with a shade consist of grid-like bamboo frame and Japanese paper. (fig.4) Like ANDON, this building is covered with grid-like slim RC frame and glass windows. At night, light stream through the RC frame and this building seems like a large ANDON (Fig.3) .This RC frame is an aggregation of small PCa (Precast) RC units and glass windows are directly embedded to them. This frame is major structure and external material at the same time. This design oriented slim structure is realized by high spec seismic isolated system. The following is a description of the structural design. |
||||
| Mots-clé: |
Immeuble de bureaux
|
||||
