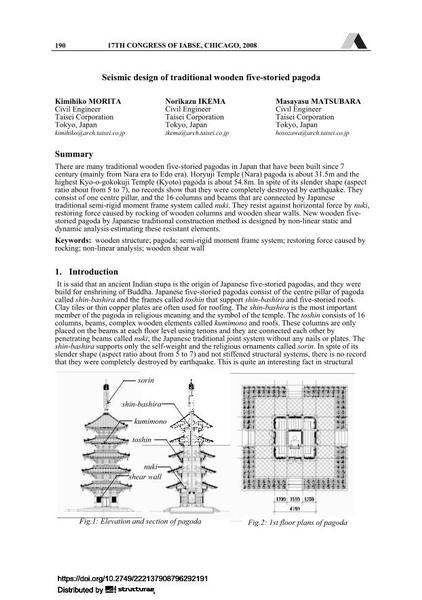Seismic design of traditional wooden five-storied pagoda

|
|
|||||||||||
Détails bibliographiques
| Auteur(s): |
Norikazu Ikema
Kimihiko Morita Masayasu Matsubara |
||||
|---|---|---|---|---|---|
| Médium: | papier de conférence | ||||
| Langue(s): | anglais | ||||
| Conférence: | 17th IABSE Congress: Creating and Renewing Urban Structures – Tall Buildings, Bridges and Infrastructure, Chicago, USA, 17-19 September 2008 | ||||
| Publié dans: | IABSE Congress Chicago 2008 | ||||
|
|||||
| Page(s): | 190-191 | ||||
| Nombre total de pages (du PDF): | 6 | ||||
| Année: | 2008 | ||||
| DOI: | 10.2749/222137908796292191 | ||||
| Abstrait: |
There are many traditional wooden five-storied pagodas in Japan that have been built since 7 century (mainly from Nara era to Edo era). Horyuji Temple (Nara) pagoda is about 31.5m and the highest Kyo-o-gokokuji Temple (Kyoto) pagoda is about 54.8m. In spite of its slender shape (aspect ratio about from 5 to 7), no records show that they were completely destroyed by earthquake. They consist of one centre pillar, and the 16 columns and beams that are connected by Japanese traditional semi-rigid moment frame system callednuki. They resist against horizontal force bynuki, restoring force caused by rocking of wooden columns and wooden shear walls. New wooden five- storied pagoda by Japanese traditional construction method is designed by non-linear static and dynamic analyses estimating these resistant elements. |
||||

