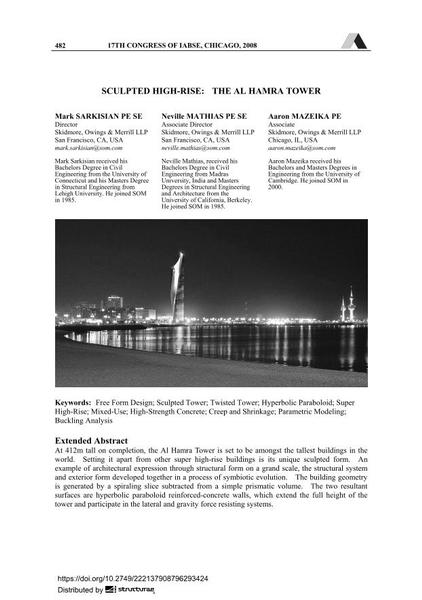Sculpted High-Rise: the Al Hamra Tower

|
|
|||||||||||
Détails bibliographiques
| Auteur(s): |
Mark Sarkisian
(Skidmore, Owings & Merrill LLP, San Francisco, CA, USA)
Neville Mathias (Skidmore, Owings & Merrill LLP, San Francisco, CA, USA) Aaron Mazeika (Skidmore, Owings & Merrill LLP, Chicago, IL, USA) |
||||
|---|---|---|---|---|---|
| Médium: | papier de conférence | ||||
| Langue(s): | anglais | ||||
| Conférence: | 17th IABSE Congress: Creating and Renewing Urban Structures – Tall Buildings, Bridges and Infrastructure, Chicago, USA, 17-19 September 2008 | ||||
| Publié dans: | IABSE Congress Chicago 2008 | ||||
|
|||||
| Page(s): | 482-483 | ||||
| Nombre total de pages (du PDF): | 8 | ||||
| Année: | 2008 | ||||
| DOI: | 10.2749/222137908796293424 | ||||
| Abstrait: |
At 412m tall on completion, the Al Hamra Tower is set to be amongst the tallest buildings in the world. Setting it apart from other super high-rise buildings is its unique sculpted form. An example of architectural expression through structural form on a grand scale, the structural system and exterior form developed together in a process of symbiotic evolution. The building geometry is generated by a spiraling slice subtracted from a simple prismatic volume. The two resultant surfaces are hyperbolic paraboloid reinforced-concrete walls, which extend the full height of the tower and participate in the lateral and gravity force resisting systems. The design of the Al Hamra Tower required consideration of challenging engineering issues complicated by both the height and form of the structure. The spiraling hyperbolic paraboloid ‘flared walls’ required for gravity load support of the cantilevered wing of the building apply a torsional gravity load to the building core that necessitates consideration of both the long-term vertical and torsional deformations of the building structure. Presently under construction in Kuwait City, the Al Hamra Tower will be an impressive addition to the skyline of this fast-growing city. As part of a mixed-use development combining world-class office space, a high-end retail mall, and an entertainment center, the Al Hamra Mixed-Use Complex is set to become a major destination for the city. |
||||
