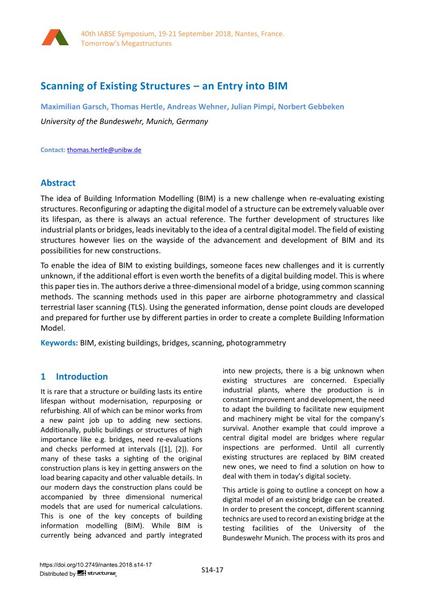Scanning of Existing Structures – an Entry into BIM

|
|
|||||||||||
Détails bibliographiques
| Auteur(s): |
Maximilian Garsch
(University of the Bundeswehr, Munich, Germany)
Thomas Hertle (University of the Bundeswehr, Munich, Germany) Andreas Wehner (University of the Bundeswehr, Munich, Germany) Julian Pimpi (University of the Bundeswehr, Munich, Germany) Norbert Gebbeken (University of the Bundeswehr, Munich, Germany) |
||||
|---|---|---|---|---|---|
| Médium: | papier de conférence | ||||
| Langue(s): | anglais | ||||
| Conférence: | IABSE Symposium: Tomorrow’s Megastructures, Nantes, France, 19-21 September 2018 | ||||
| Publié dans: | IABSE Symposium Nantes 2018 | ||||
|
|||||
| Page(s): | S14-17 | ||||
| Nombre total de pages (du PDF): | 8 | ||||
| DOI: | 10.2749/nantes.2018.s14-17 | ||||
| Abstrait: |
The idea of Building Information Modelling (BIM) is a new challenge when re-evaluating existing structures. Reconfiguring or adapting the digital model of a structure can be extremely valuable over its lifespan, as there is always an actual reference. The further development of structures like industrial plants or bridges, leads inevitably to the idea of a central digital model. The field of existing structures however lies on the wayside of the advancement and development of BIM and its possibilities for new constructions. To enable the idea of BIM to existing buildings, someone faces new challenges and it is currently unknown, if the additional effort is even worth the benefits of a digital building model. This is where this paper ties in. The authors derive a three-dimensional model of a bridge, using common scanning methods. The scanning methods used in this paper are airborne photogrammetry and classical terrestrial laser scanning (TLS). Using the generated information, dense point clouds are developed and prepared for further use by different parties in order to create a complete Building Information Model. |
||||
| Mots-clé: |
ponts BIM bâtimente existants
|
||||
