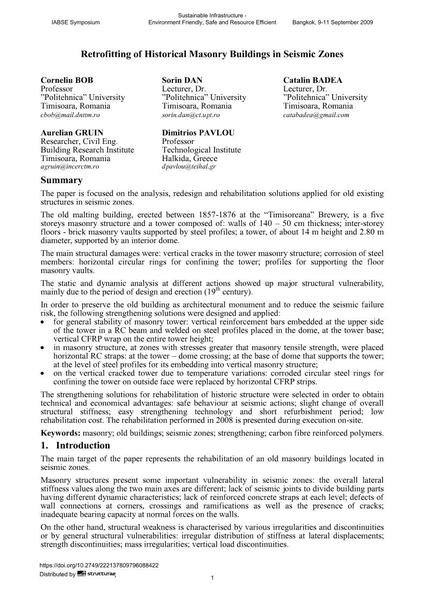Retrofitting of Historical Masonry Buildings in Seismic Zones

|
|
|||||||||||
Détails bibliographiques
| Auteur(s): |
Corneliu Bob
Sorin Dan Catalin Badea Aurelian Gruin Dimitrios Pavlou |
||||
|---|---|---|---|---|---|
| Médium: | papier de conférence | ||||
| Langue(s): | anglais | ||||
| Conférence: | IABSE Symposium: Sustainable Infrastructure - Environment Friendly, Safe and Resource Efficient, Bangkok, Thailand, 9-11 September 2009 | ||||
| Publié dans: | IABSE Symposium Bangkok 2009 | ||||
|
|||||
| Page(s): | 97-104 | ||||
| Nombre total de pages (du PDF): | 6 | ||||
| Année: | 2009 | ||||
| DOI: | 10.2749/222137809796088422 | ||||
| Abstrait: |
The paper is focused on the analysis, redesign and rehabilitation solutions applied for old existing structures in seismic zones. The old malting building, erected between 1857-1876 at the “Timisoreana” Brewery, is a five storeys masonry structure and a tower composed of: walls of 140 – 50 cm thickness; inter-storey floors - brick masonry vaults supported by steel profiles; a tower, of about 14 m height and 2.80 m diameter, supported by an interior dome. The main structural damages were: vertical cracks in the tower masonry structure; corrosion of steel members: horizontal circular rings for confining the tower; profiles for supporting the floor masonry vaults. The static and dynamic analysis at different actions showed up major structural vulnerability, mainly due to the period of design and erection (19th century). In order to preserve the old building as architectural monument and to reduce the seismic failure risk, the following strengthening solutions were designed and applied:
|
||||
| Mots-clé: |
renforcement
|
||||
