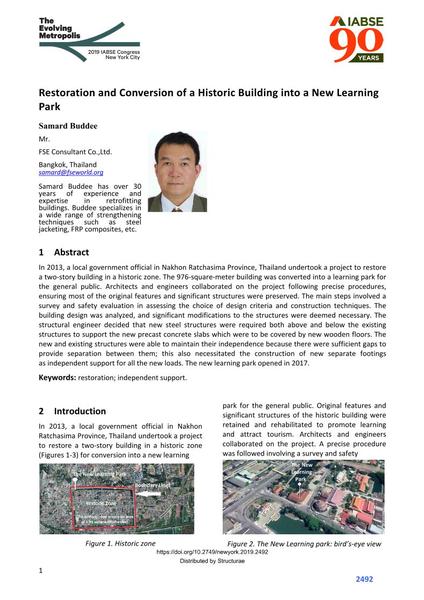Restoration and Conversion of a Historic Building into a New Learning Park

|
|
|||||||||||
Détails bibliographiques
| Auteur(s): |
Samard Buddee
(FSE Consultant Co.,Ltd.)
|
||||
|---|---|---|---|---|---|
| Médium: | papier de conférence | ||||
| Langue(s): | anglais | ||||
| Conférence: | IABSE Congress: The Evolving Metropolis, New York, NY, USA, 4-6 September 2019 | ||||
| Publié dans: | The Evolving Metropolis | ||||
|
|||||
| Page(s): | 2492-2499, 2521-2528 | ||||
| Nombre total de pages (du PDF): | 8 | ||||
| DOI: | 10.2749/newyork.2019.2492 | ||||
| Abstrait: |
In 2013, a local government official in Nakhon Ratchasima Province, Thailand undertook a project to restore a two‐story building in a historic zone. The 976‐square‐meter building was converted into a learning park for the general public. Architects and engineers collaborated on the project following precise procedures, ensuring most of the original features and significant structures were preserved. The main steps involved a survey and safety evaluation in assessing the choice of design criteria and construction techniques. The building design was analyzed, and significant modifications to the structures were deemed necessary. The structural engineer decided that new steel structures were required both above and below the existing structures to support the new precast concrete slabs which were to be covered by new wooden floors. The new and existing structures were able to maintain their independence because there were sufficient gaps to provide separation between them; this also necessitated the construction of new separate footings as independent support for all the new loads. The new learning park opened in 2017. |
||||
