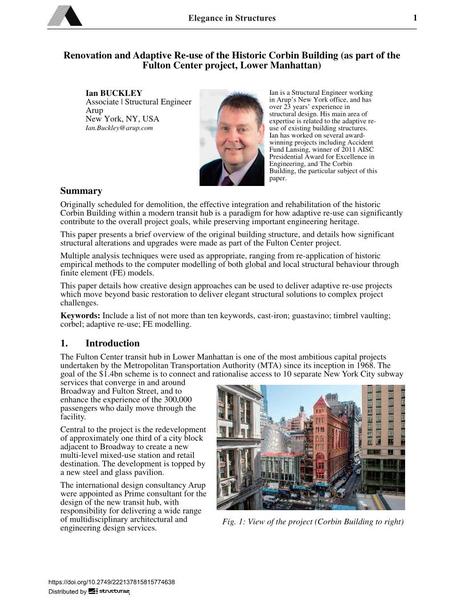Renovation and Adaptive Re-use of the Historic Corbin Building (as part of the Fulton Center project, Lower Manhattan)

|
|
|||||||||||
Détails bibliographiques
| Auteur(s): |
Ian Buckley
|
||||
|---|---|---|---|---|---|
| Médium: | papier de conférence | ||||
| Langue(s): | anglais | ||||
| Conférence: | IABSE Conference: Elegance in structures, Nara, Japan, 13-15 May 2015 | ||||
| Publié dans: | IABSE Conference Nara 2015 | ||||
|
|||||
| Page(s): | 200-201 | ||||
| Nombre total de pages (du PDF): | 8 | ||||
| Année: | 2015 | ||||
| DOI: | 10.2749/222137815815774638 | ||||
| Abstrait: |
Ian is a Structural Engineer working in Arup’s New York office, and has over 23 years’ experience in structural design. His main area of expertise is related to the adaptive re- use of existing building structures. Ian has worked on several award- winning projects including Accident Fund Lansing, winner of 2011 AISC Presidential Award for Excellence in Engineering, and The Corbin Building, the particular subject of this paper. Originally scheduled for demolition, the effective integration and rehabilitation of the historic Corbin Building within a modern transit hub is a paradigm for how adaptive re-use can significantly contribute to the overall project goals, while preserving important engineering heritage. This paper presents a brief overview of the original building structure, and details how significant structural alterations and upgrades were made as part of the Fulton Center project. Multiple analysis techniques were used as appropriate, ranging from re-application of historic empirical methods to the computer modelling of both global and local structural behaviour through finite element (FE) models. This paper details how creative design approaches can be used to deliver adaptive re-use projects which move beyond basic restoration to deliver elegant structural solutions to complex project challenges. |
||||
