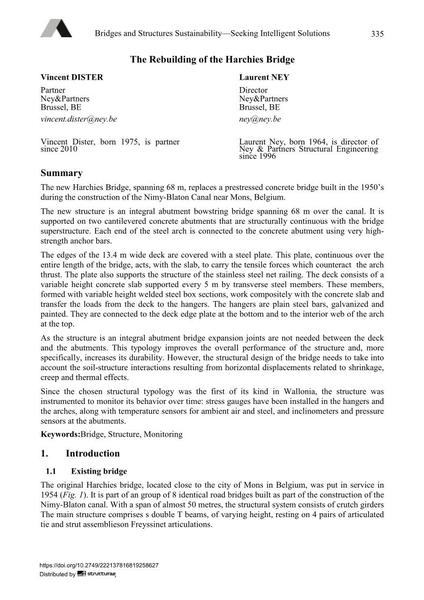The Rebuilding of the Harchies Bridge

|
|
|||||||||||
Détails bibliographiques
| Auteur(s): |
Vincent Dister
Laurent Ney |
||||
|---|---|---|---|---|---|
| Médium: | papier de conférence | ||||
| Langue(s): | anglais | ||||
| Conférence: | IABSE Conference: Bridges and Structures Sustainability - Seeking Intelligent Solutions, Guangzhou, China, 8-11 May 2016 | ||||
| Publié dans: | IABSE Conference, Guangzhou, China, 8 – 11 May 2016 | ||||
|
|||||
| Page(s): | 335-342 | ||||
| Nombre total de pages (du PDF): | 8 | ||||
| Année: | 2016 | ||||
| DOI: | 10.2749/222137816819258627 | ||||
| Abstrait: |
The new Harchies Bridge, spanning 68 m, replaces a prestressed concrete bridge built in the 1950’s during the construction of the Nimy-Blaton Canal near Mons, Belgium. The new structure is an integral abutment bowstring bridge spanning 68 m over the canal. It is supported on two cantilevered concrete abutments that are structurally continuous with the bridge superstructure. Each end of the steel arch is connected to the concrete abutment using very high- strength anchor bars. The edges of the 13.4 m wide deck are covered with a steel plate. This plate, continuous over the entire length of the bridge, acts, with the slab, to carry the tensile forces which counteract the arch thrust. The plate also supports the structure of the stainless steel net railing. The deck consists of a variable height concrete slab supported every 5 m by transverse steel members. These members, formed with variable height welded steel box sections, work compositely with the concrete slab and transfer the loads from the deck to the hangers. The hangers are plain steel bars, galvanized and painted. They are connected to the deck edge plate at the bottom and to the interior web of the arch at the top. As the structure is an integral abutment bridge expansion joints are not needed between the deck and the abutments. This typology improves the overall performance of the structure and, more specifically, increases its durability. However, the structural design of the bridge needs to take into account the soil-structure interactions resulting from horizontal displacements related to shrinkage, creep and thermal effects. Since the chosen structural typology was the first of its kind in Wallonia, the structure was instrumented to monitor its behavior over time: stress gauges have been installed in the hangers and the arches, along with temperature sensors for ambient air and steel, and inclinometers and pressure sensors at the abutments. |
||||
| Mots-clé: |
pont structure
|
||||
