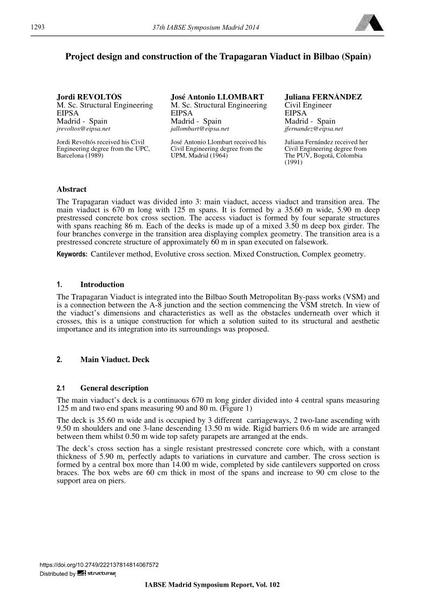Project design and construction of the Trapagaran Viaduct in Bilbao (Spain)

|
|
|||||||||||
Détails bibliographiques
| Auteur(s): |
Jordi Revoltós
José Antonio Llombart Juliana Fernández |
||||
|---|---|---|---|---|---|
| Médium: | papier de conférence | ||||
| Langue(s): | anglais | ||||
| Conférence: | IABSE Symposium: Engineering for Progress, Nature and People, Madrid, Spain, 3-5 September 2014 | ||||
| Publié dans: | IABSE Symposium Madrid 2014 | ||||
|
|||||
| Page(s): | 1293-1299 | ||||
| Nombre total de pages (du PDF): | 7 | ||||
| Année: | 2014 | ||||
| DOI: | 10.2749/222137814814067572 | ||||
| Abstrait: |
The Trapagaran viaduct was divided into 3: main viaduct, access viaduct and transition area. The main viaduct is 670 m long with 125 m spans. It is formed by a 35.60 m wide, 5.90 m deep prestressed concrete box cross section. The access viaduct is formed by four separate structures with spans reaching 86 m. Each of the decks is made up of a mixed 3.50 m deep box girder. The four branches converge in the transition area displaying complex geometry. The transition area is a prestressed concrete structure of approximately 60 m in span executed on falsework. |
||||
