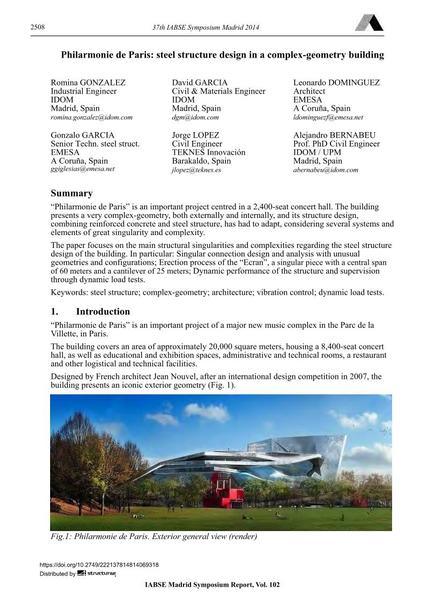Philarmonie de Paris: steel structure design in a complex-geometry building

|
|
|||||||||||
Détails bibliographiques
| Auteur(s): |
Romina Gonzalez
David Garcia Leonardo Dominguez Gonzalo Garcia Jorge López Alejandro Bernabeu |
||||
|---|---|---|---|---|---|
| Médium: | papier de conférence | ||||
| Langue(s): | anglais | ||||
| Conférence: | IABSE Symposium: Engineering for Progress, Nature and People, Madrid, Spain, 3-5 September 2014 | ||||
| Publié dans: | IABSE Symposium Madrid 2014 | ||||
|
|||||
| Page(s): | 2508-2515 | ||||
| Nombre total de pages (du PDF): | 8 | ||||
| Année: | 2014 | ||||
| DOI: | 10.2749/222137814814069318 | ||||
| Abstrait: |
“Philarmonie de Paris” is an important project centred in a 2,400-seat concert hall. The building presents a very complex-geometry, both externally and internally, and its structure design, combining reinforced concrete and steel structure, has had to adapt, considering several systems and elements of great singularity and complexity. The paper focuses on the main structural singularities and complexities regarding the steel structure design of the building. In particular: Singular connection design and analysis with unusual geometries and configurations; Erection process of the “Ecran”, a singular piece with a central span of 60 meters and a cantilever of 25 meters; Dynamic performance of the structure and supervision through dynamic load tests. |
||||
| Mots-clé: |
architecture Structure / charpente en acier
|
||||
