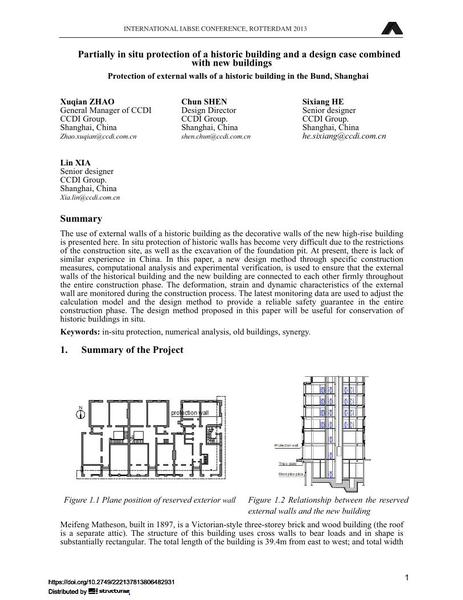Partially in situ protection of a historic building and a design case combined

|
|
|||||||||||
Détails bibliographiques
| Auteur(s): |
Xuqian Zhao
Chun Shen Sixiang He Lin Xia |
||||
|---|---|---|---|---|---|
| Médium: | papier de conférence | ||||
| Langue(s): | anglais | ||||
| Conférence: | IABSE Conference: Assessment, Upgrading and Refurbishment of Infrastructures, Rotterdam, The Netherlands, 6-8 May 2013 | ||||
| Publié dans: | IABSE Conference, Rotterdam, May 2013 | ||||
|
|||||
| Page(s): | 200-201 | ||||
| Nombre total de pages (du PDF): | 8 | ||||
| Année: | 2013 | ||||
| DOI: | 10.2749/222137813806482931 | ||||
| Abstrait: |
The use of external walls of a historic building as the decorative walls of the new high-rise building is presented here. In situ protection of historic walls has become very difficult due to the restrictions of the construction site, as well as the excavation of the foundation pit. At present, there is lack of similar experience in China. In this paper, a new design method through specific construction measures, computational analysis and experimental verification, is used to ensure that the external walls of the historical building and the new building are connected to each other firmly throughout the entire construction phase. The deformation, strain and dynamic characteristics of the external wall are monitored during the construction process. The latest monitoring data are used to adjust the calculation model and the design method to provide a reliable safety guarantee in the entire construction phase. The design method proposed in this paper will be useful for conservation of historic buildings in situ. |
||||
