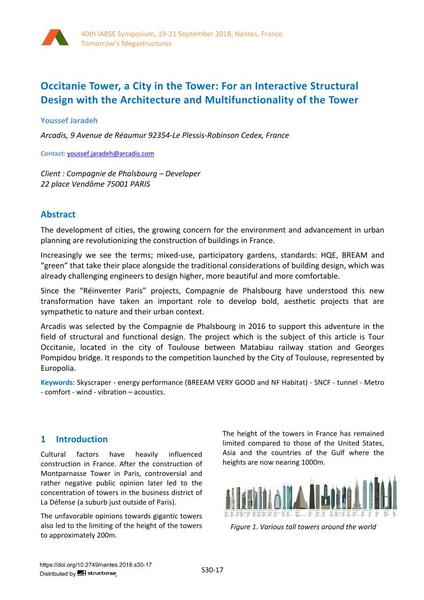Occitanie Tower, a City in the Tower: For an Interactive Structural Design with the Architecture and Multifunctionality of the Tower

|
|
|||||||||||
Détails bibliographiques
| Auteur(s): |
Youssef Jaradeh
(Arcadis, 9 Avenue de Réaumur 92354-Le Plessis-Robinson Cedex, France)
|
||||
|---|---|---|---|---|---|
| Médium: | papier de conférence | ||||
| Langue(s): | anglais | ||||
| Conférence: | IABSE Symposium: Tomorrow’s Megastructures, Nantes, France, 19-21 September 2018 | ||||
| Publié dans: | IABSE Symposium Nantes 2018 | ||||
|
|||||
| Page(s): | S30-17 | ||||
| Nombre total de pages (du PDF): | 7 | ||||
| DOI: | 10.2749/nantes.2018.s30-17 | ||||
| Abstrait: |
The development of cities, the growing concern for the environment and advancement in urban planning are revolutionizing the construction of buildings in France. Increasingly we see the terms; mixed-use, participatory gardens, standards: HQE, BREAM and “green” that take their place alongside the traditional considerations of building design, which was already challenging engineers to design higher, more beautiful and more comfortable. Since the “Réinventer Paris” projects, Compagnie de Phalsbourg have understood this new transformation have taken an important role to develop bold, aesthetic projects that are sympathetic to nature and their urban context. Arcadis was selected by the Compagnie de Phalsbourg in 2016 to support this adventure in the field of structural and functional design. The project which is the subject of this article is Tour Occitanie, located in the city of Toulouse between Matabiau railway station and Georges Pompidou bridge. It responds to the competition launched by the City of Toulouse, represented by Europolia. |
||||
| Mots-clé: |
BREEAM tunnel
|
||||
