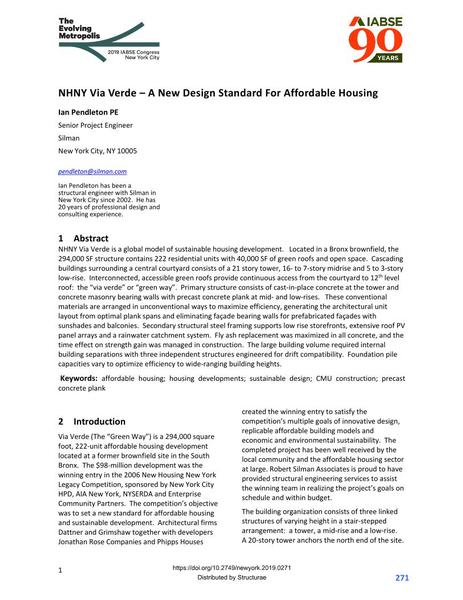NHNY Via Verde – A New Design Standard For Affordable Housing

|
|
|||||||||||
Détails bibliographiques
| Auteur(s): |
Ian Pendleton
|
||||
|---|---|---|---|---|---|
| Médium: | papier de conférence | ||||
| Langue(s): | anglais | ||||
| Conférence: | IABSE Congress: The Evolving Metropolis, New York, NY, USA, 4-6 September 2019 | ||||
| Publié dans: | The Evolving Metropolis | ||||
|
|||||
| Page(s): | 271-276 | ||||
| Nombre total de pages (du PDF): | 6 | ||||
| DOI: | 10.2749/newyork.2019.0271 | ||||
| Abstrait: |
NHNY Via Verde is a global model of sustainable housing development. Located in a Bronx brownfield, the 294,000 SF structure contains 222 residential units with 40,000 SF of green roofs and open space. Cascading buildings surrounding a central courtyard consists of a 21 story tower, 16- to 7-story midrise and 5 to 3-story low-rise. Interconnected, accessible green roofs provide continuous access from the courtyard to 12thlevel roof: the “via verde” or “green way”. Primary structure consists of cast-in-place concrete at the tower and concrete masonry bearing walls with precast concrete plank at mid- and low-rises. These conventional materials are arranged in unconventional ways to maximize efficiency, generating the architectural unit layout from optimal plank spans and eliminating façade bearing walls for prefabricated façades with sunshades and balconies. Secondary structural steel framing supports low rise storefronts, extensive roof PV panel arrays and a rainwater catchment system. Fly ash replacement was maximized in all concrete, and the time effect on strength gain was managed in construction. The large building volume required internal building separations with three independent structures engineered for drift compatibility. Foundation pile capacities vary to optimize efficiency to wide-ranging building heights. |
||||
| Mots-clé: |
conception durable
|
||||

