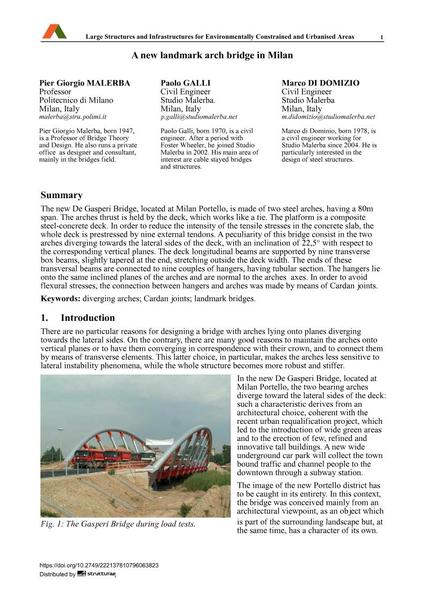A new landmark arch bridge in Milan

|
|
|||||||||||
Détails bibliographiques
| Auteur(s): |
Pier Giorgio Malerba
Paolo Galli Marco Di Domizio |
||||
|---|---|---|---|---|---|
| Médium: | papier de conférence | ||||
| Langue(s): | anglais | ||||
| Conférence: | IABSE Symposium: Large Structures and Infrastructures for Environmentally Constrained and Urbanised Areas, Venice, Italy, 22-24 September 2010 | ||||
| Publié dans: | IABSE Symposium Venice 2010 | ||||
|
|||||
| Page(s): | 792-793 | ||||
| Nombre total de pages (du PDF): | 8 | ||||
| Année: | 2010 | ||||
| DOI: | 10.2749/222137810796063823 | ||||
| Abstrait: |
The new De Gasperi Bridge, located at Milan Portello, is made of two steel arches, having a 80m span. The arches thrust is held by the deck, which works like a tie. The platform is a composite steel-concrete deck. In order to reduce the intensity of the tensile stresses in the concrete slab, the whole deck is prestressed by nine external tendons. A peculiarity of this bridge consist in the two arches diverging towards the lateral sides of the deck, with an inclination of 22,5° with respect to the corresponding vertical planes. The deck longitudinal beams are supported by nine transverse box beams, slightly tapered at the end, stretching outside the deck width. The ends of these transversal beams are connected to nine couples of hangers, having tubular section. The hangers lie onto the same inclined planes of the arches and are normal to the arches axes. In order to avoid flexural stresses, the connection between hangers and arches was made by means of Cardan joints. |
||||
