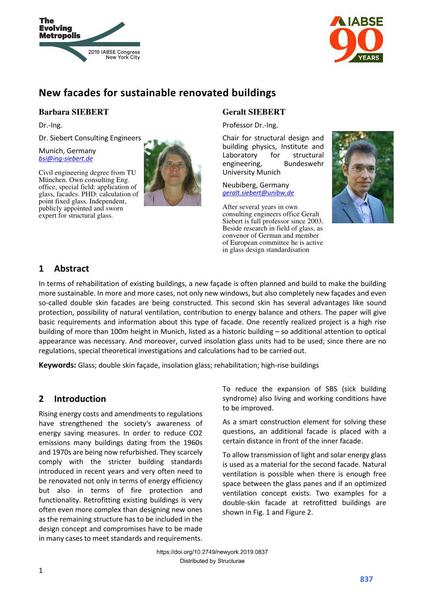New facades for sustainable renovated buildings

|
|
|||||||||||
Détails bibliographiques
| Auteur(s): |
Barbara Siebert
(Dr. Siebert Consulting Engineers)
Geralt Siebert (Chair for structural design and building physics, Institute and Laboratory for structural engineering, Bundeswehr University Munich) |
||||
|---|---|---|---|---|---|
| Médium: | papier de conférence | ||||
| Langue(s): | anglais | ||||
| Conférence: | IABSE Congress: The Evolving Metropolis, New York, NY, USA, 4-6 September 2019 | ||||
| Publié dans: | The Evolving Metropolis | ||||
|
|||||
| Page(s): | 837-845 | ||||
| Nombre total de pages (du PDF): | 9 | ||||
| DOI: | 10.2749/newyork.2019.0837 | ||||
| Abstrait: |
In terms of rehabilitation of existing buildings, a new façade is often planned and build to make the building more sustainable. In more and more cases, not only new windows, but also completely new façades and even so-called double skin facades are being constructed. This second skin has several advantages like sound protection, possibility of natural ventilation, contribution to energy balance and others. The paper will give basic requirements and information about this type of facade. One recently realized project is a high rise building of more than 100m height in Munich, listed as a historic building – so additional attention to optical appearance was necessary. And moreover, curved insolation glass units had to be used; since there are no regulations, special theoretical investigations and calculations had to be carried out. |
||||
| Mots-clé: |
bâtiments hauts
|
||||
