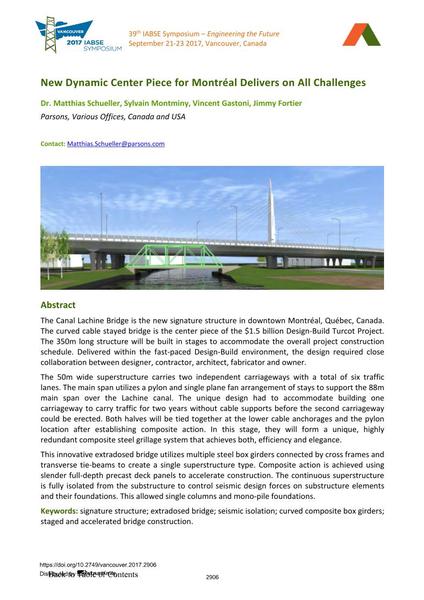New Dynamic Center Piece for Montréal Delivers on All Challenges

|
|
|||||||||||
Détails bibliographiques
| Auteur(s): |
Matthias Schueller
(Parsons, Various Offices, Canada and USA)
Sylvain Montminy (Parsons, Various Offices, Canada and USA) Vincent Gastoni (Parsons, Various Offices, Canada and USA) Jimmy Fortier (Parsons, Various Offices, Canada and USA) |
||||
|---|---|---|---|---|---|
| Médium: | papier de conférence | ||||
| Langue(s): | anglais | ||||
| Conférence: | IABSE Symposium: Engineering the Future, Vancouver, Canada, 21-23 September 2017 | ||||
| Publié dans: | IABSE Symposium Vancouver 2017 | ||||
|
|||||
| Page(s): | 2906-2913 | ||||
| Nombre total de pages (du PDF): | 8 | ||||
| Année: | 2017 | ||||
| DOI: | 10.2749/vancouver.2017.2906 | ||||
| Abstrait: |
The Canal Lachine Bridge is the new signature structure in downtown Montréal, Québec, Canada. The curved cable stayed bridge is the center piece of the $1.5 billion Design-Build Turcot Project. The 350m long structure will be built in stages to accommodate the overall project construction schedule. Delivered within the fast-paced Design-Build environment, the design required close collaboration between designer, contractor, architect, fabricator and owner. The 50m wide superstructure carries two independent carriageways with a total of six traffic lanes. The main span utilizes a pylon and single plane fan arrangement of stays to support the 88m main span over the Lachine canal. The unique design had to accommodate building one carriageway to carry traffic for two years without cable supports before the second carriageway could be erected. Both halves will be tied together at the lower cable anchorages and the pylon location after establishing composite action. In this stage, they will form a unique, highly redundant composite steel grillage system that achieves both, efficiency and elegance. This innovative extradosed bridge utilizes multiple steel box girders connected by cross frames and transverse tie-beams to create a single superstructure type. Composite action is achieved using slender full-depth precast deck panels to accelerate construction. The continuous superstructure is fully isolated from the substructure to control seismic design forces on substructure elements and their foundations. This allowed single columns and mono-pile foundations. |
||||
| Mots-clé: |
pont extradossé
|
||||
