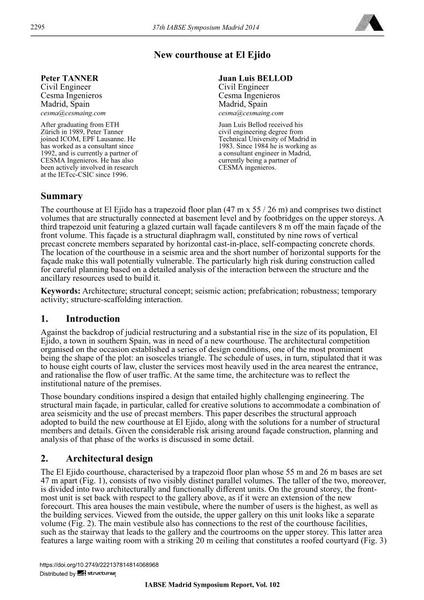New courthouse at El Ejido

|
|
|||||||||||
Détails bibliographiques
| Auteur(s): |
Peter Tanner
Juan Luis Bellod |
||||
|---|---|---|---|---|---|
| Médium: | papier de conférence | ||||
| Langue(s): | anglais | ||||
| Conférence: | IABSE Symposium: Engineering for Progress, Nature and People, Madrid, Spain, 3-5 September 2014 | ||||
| Publié dans: | IABSE Symposium Madrid 2014 | ||||
|
|||||
| Page(s): | 2295-2302 | ||||
| Nombre total de pages (du PDF): | 8 | ||||
| Année: | 2014 | ||||
| DOI: | 10.2749/222137814814068968 | ||||
| Abstrait: |
The courthouse at El Ejido has a trapezoid floor plan (47 m x 55 / 26 m) and comprises two distinct volumes that are structurally connected at basement level and by footbridges on the upper storeys. A third trapezoid unit featuring a glazed curtain wall façade cantilevers 8 m off the main façade of the front volume. This façade is a structural diaphragm wall, constituted by nine rows of vertical precast concrete members separated by horizontal cast-in-place, self-compacting concrete chords. The location of the courthouse in a seismic area and the short number of horizontal supports for the façade make this wall potentially vulnerable. The particularly high risk during construction called for careful planning based on a detailed analysis of the interaction between the structure and the ancillary resources used to build it. |
||||
| Mots-clé: |
architecture robustesse
|
||||
