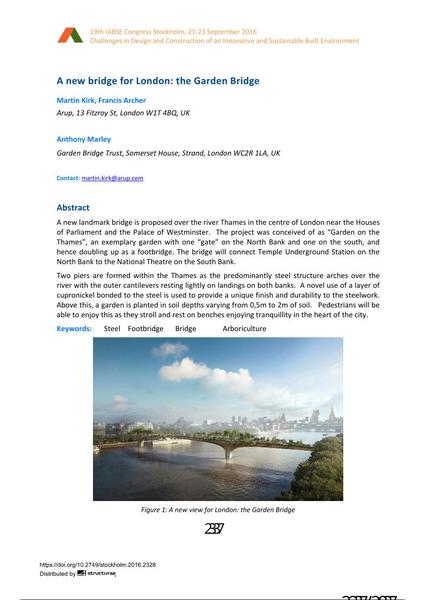A new bridge for London: the Garden Bridge

|
|
|||||||||||
Détails bibliographiques
| Auteur(s): |
Martin Kirk
(Arup, 13 Fitzroy St, London W1T 4BQ, UK)
Francis Archer (Arup, 13 Fitzroy St, London W1T 4BQ, UK) Anthony Marley (Garden Bridge Trust, Somerset House, Strand, London WC2R 1LA, UK) |
||||
|---|---|---|---|---|---|
| Médium: | papier de conférence | ||||
| Langue(s): | anglais | ||||
| Conférence: | IABSE Congress: Challenges in Design and Construction of an Innovative and Sustainable Built Environment, Stockholm, Sweden, 21-23 September 2016 | ||||
| Publié dans: | IABSE Congress Stockholm, 2016 | ||||
|
|||||
| Page(s): | 2337-2344 | ||||
| Nombre total de pages (du PDF): | 8 | ||||
| Année: | 2016 | ||||
| DOI: | 10.2749/stockholm.2016.2328 | ||||
| Abstrait: |
A new landmark bridge is proposed over the river Thames in the centre of London near the Houses of Parliament and the Palace of Westminster. The project was conceived of as “Garden on the Thames”, an exemplary garden with one “gate” on the North Bank and one on the south, and hence doubling up as a footbridge. The bridge will connect Temple Underground Station on the North Bank to the National Theatre on the South Bank. Two piers are formed within the Thames as the predominantly steel structure arches over the river with the outer cantilevers resting lightly on landings on both banks. A novel use of a layer of cupronickel bonded to the steel is used to provide a unique finish and durability to the steelwork. Above this, a garden is planted in soil depths varying from 0,5m to 2m of soil. Pedestrians will be able to enjoy this as they stroll and rest on benches enjoying tranquillity in the heart of the city. |
||||
