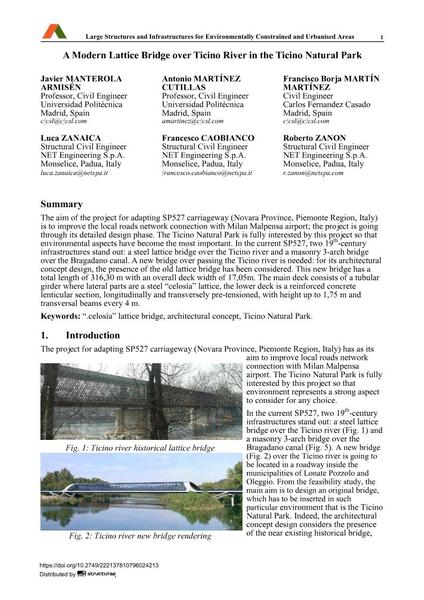A Modern Lattice Bridge over Ticino River in the Ticino Natural Park

|
|
|||||||||||
Détails bibliographiques
| Auteur(s): |
Javier Manterola Armisén
Antonio Martínez Cutillas Francisco Borja Martín Martínez Luca Zanaica Francesco Caobianco Roberto Zanon |
||||
|---|---|---|---|---|---|
| Médium: | papier de conférence | ||||
| Langue(s): | anglais | ||||
| Conférence: | IABSE Symposium: Large Structures and Infrastructures for Environmentally Constrained and Urbanised Areas, Venice, Italy, 22-24 September 2010 | ||||
| Publié dans: | IABSE Symposium Venice 2010 | ||||
|
|||||
| Page(s): | 188-189 | ||||
| Nombre total de pages (du PDF): | 7 | ||||
| Année: | 2010 | ||||
| DOI: | 10.2749/222137810796024213 | ||||
| Abstrait: |
The aim of the project for adapting SP527 carriageway (Novara Province, Piemonte Region, Italy) is to improve the local roads network connection with Milan Malpensa airport; the project is going through its detailed design phase. The Ticino Natural Park is fully interested by this project so that environmental aspects have become the most important. In the current SP527, two 19th-century infrastructures stand out: a steel lattice bridge over the Ticino river and a masonry 3-arch bridge over the Bragadano canal. A new bridge over passing the Ticino river is needed: for its architectural concept design, the presence of the old lattice bridge has been considered. This new bridge has a total length of 316,30 m with an overall deck width of 17,05m. The main deck consists of a tubular girder where lateral parts are a steel “celosía” lattice, the lower deck is a reinforced concrete lenticular section, longitudinally and transversely pre-tensioned, with height up to 1,75 m and transversal beams every 4 m. |
||||
