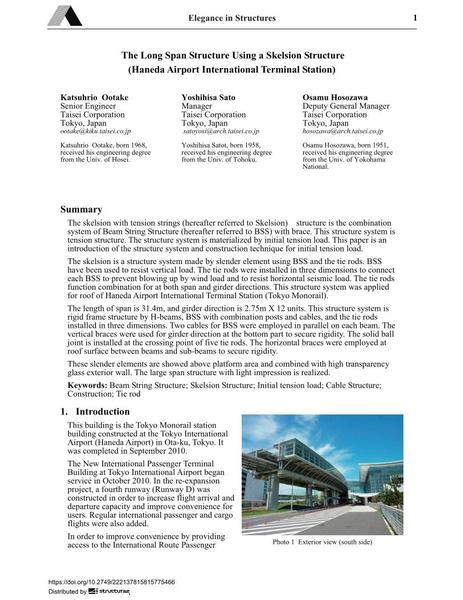The Long Span Structure Using a Skelsion Structure (Haneda Airport International Terminal Station)

|
|
|||||||||||
Détails bibliographiques
| Auteur(s): |
Katsuhrio Ootake
Yoshihisa Sato Osamu Hosozawa |
||||
|---|---|---|---|---|---|
| Médium: | papier de conférence | ||||
| Langue(s): | anglais | ||||
| Conférence: | IABSE Conference: Elegance in structures, Nara, Japan, 13-15 May 2015 | ||||
| Publié dans: | IABSE Conference Nara 2015 | ||||
|
|||||
| Page(s): | 374-375 | ||||
| Nombre total de pages (du PDF): | 7 | ||||
| Année: | 2015 | ||||
| DOI: | 10.2749/222137815815775466 | ||||
| Abstrait: |
The skelsion with tension strings (hereafter referred to Skelsion) structure is the combination system of Beam String Structure (hereafter referred to BSS) with brace. This structure system is tension structure. The structure system is materialized by initial tension load. This paper is an introduction of the structure system and construction technique for initial tension load. The skelsion is a structure system made by slender element using BSS and the tie rods. BSS have been used to resist vertical load. The tie rods were installed in three dimensions to connect each BSS to prevent blowing up by wind load and to resist horizontal seismic load. The tie rods function combination for at both span and girder directions. This structure system was applied for roof of Haneda Airport International Terminal Station (Tokyo Monorail). The length of span is 31.4m, and girder direction is 2.7 m X 12 units. This structure system is rigid frame structure by H-beams, BSS with combination posts and cables, and the tie rods installed in three dimensions. Two cables for BSS were employed in parallel on each beam. The vertical braces were used for girder direction at the bottom part to secure rigidity. The solid ball joint is installed at the crossing point of five tie rods. The horizontal braces were employed at roof surface between beams and sub-beams to secure rigidity. These slender elements are showed above platform area and combined with high transparency glass exterior wall. The large span structure with light impression is realized. |
||||
