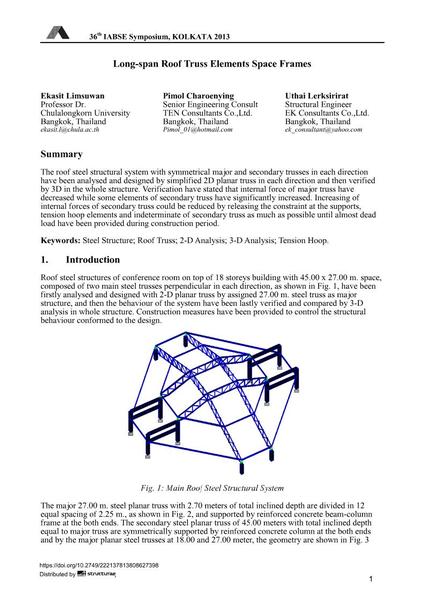Long-span Roof Truss Elements Space Frames

|
|
|||||||||||
Détails bibliographiques
| Auteur(s): |
Ekasit Limsuwan
Pimol Charoenying Uthai Lerksirirat |
||||
|---|---|---|---|---|---|
| Médium: | papier de conférence | ||||
| Langue(s): | anglais | ||||
| Conférence: | IABSE Symposium: Long Span Bridges and Roofs - Development, Design and Implementation, Kolkata, India, 24-27 September 2013 | ||||
| Publié dans: | IABSE Symposium Kolkata 2013 | ||||
|
|||||
| Page(s): | 1-4 | ||||
| Nombre total de pages (du PDF): | 4 | ||||
| Année: | 2013 | ||||
| DOI: | 10.2749/222137813808627398 | ||||
| Abstrait: |
The roof steel structural system with symmetrical major and secondary trusses in each direction have been analysed and designed by simplified 2D planar truss in each direction and then verified by 3D in the whole structure. Verification have stated that internal force of major truss have decreased while some elements of secondary truss have significantly increased. Increasing of internal forces of secondary truss could be reduced by releasing the constraint at the supports, tension hoop elements and indeterminate of secondary truss as much as possible until almost dead load have been provided during construction period. |
||||
| Mots-clé: |
Structure / charpente en acier
|
||||
