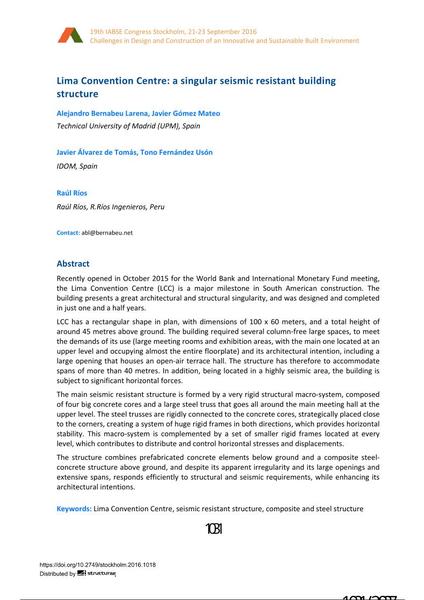Lima Convention Centre: a singular seismic resistant building structure

|
|
|||||||||||
Détails bibliographiques
| Auteur(s): |
Alejandro Bernebéu Larena
(Technical University of Madrid (UPM), Spain)
Javier Gómez Mateo (Technical University of Madrid (UPM), Spain) Javier Álvarez de Tomás (IDOM, Spain) Tono Fernández Usón (IDOM, Spain) Raúl Ríos (Raúl Ríos, R.Ríos Ingenieros, Peru) |
||||
|---|---|---|---|---|---|
| Médium: | papier de conférence | ||||
| Langue(s): | anglais | ||||
| Conférence: | IABSE Congress: Challenges in Design and Construction of an Innovative and Sustainable Built Environment, Stockholm, Sweden, 21-23 September 2016 | ||||
| Publié dans: | IABSE Congress Stockholm, 2016 | ||||
|
|||||
| Page(s): | 1031-1038 | ||||
| Nombre total de pages (du PDF): | 8 | ||||
| Année: | 2016 | ||||
| DOI: | 10.2749/stockholm.2016.1018 | ||||
| Abstrait: |
Recently opened in October 2015 for the World Bank and International Monetary Fund meeting, the Lima Convention Centre (LCC) is a major milestone in South American construction. The building presents a great architectural and structural singularity, and was designed and completed in just one and a half years. LCC has a rectangular shape in plan, with dimensions of 100 x 60 meters, and a total height of around 45 metres above ground. The building required several column-free large spaces, to meet the demands of its use (large meeting rooms and exhibition areas, with the main one located at an upper level and occupying almost the entire floorplate) and its architectural intention, including a large opening that houses an open-air terrace hall. The structure has therefore to accommodate spans of more than 40 metres. In addition, being located in a highly seismic area, the building is subject to significant horizontal forces. The main seismic resistant structure is formed by a very rigid structural macro-system, composed of four big concrete cores and a large steel truss that goes all around the main meeting hall at the upper level. The steel trusses are rigidly connected to the concrete cores, strategically placed close to the corners, creating a system of huge rigid frames in both directions, which provides horizontal stability. This macro-system is complemented by a set of smaller rigid frames located at every level, which contributes to distribute and control horizontal stresses and displacements. The structure combines prefabricated concrete elements below ground and a composite steel- concrete structure above ground, and despite its apparent irregularity and its large openings and extensive spans, responds efficiently to structural and seismic requirements, while enhancing its architectural intentions. |
||||
