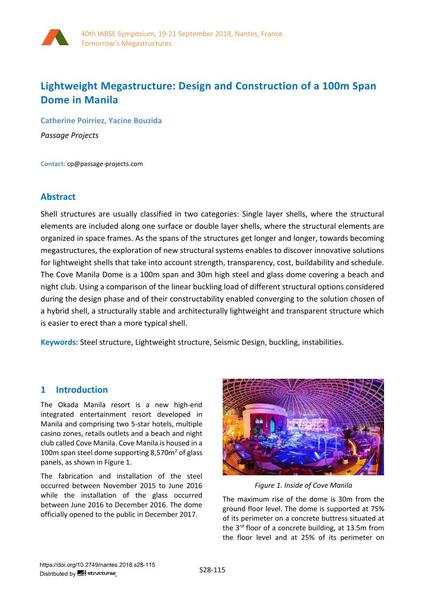Lightweight Megastructure: Design and Construction of a 100m Span Dome in Manila

|
|
|||||||||||
Détails bibliographiques
| Auteur(s): |
Catherine Poirriez
(Passage Projects)
Yacine Bouzida (Passage Projects) |
||||
|---|---|---|---|---|---|
| Médium: | papier de conférence | ||||
| Langue(s): | anglais | ||||
| Conférence: | IABSE Symposium: Tomorrow’s Megastructures, Nantes, France, 19-21 September 2018 | ||||
| Publié dans: | IABSE Symposium Nantes 2018 | ||||
|
|||||
| Page(s): | S28-115 | ||||
| Nombre total de pages (du PDF): | 8 | ||||
| DOI: | 10.2749/nantes.2018.s28-115 | ||||
| Abstrait: |
Shell structures are usually classified in two categories: Single layer shells, where the structural elements are included along one surface or double layer shells, where the structural elements are organized in space frames. As the spans of the structures get longer and longer, towards becoming megastructures, the exploration of new structural systems enables to discover innovative solutions for lightweight shells that take into account strength, transparency, cost, buildability and schedule. The Cove Manila Dome is a 100m span and 30m high steel and glass dome covering a beach and night club. Using a comparison of the linear buckling load of different structural options considered during the design phase and of their constructability enabled converging to the solution chosen of a hybrid shell, a structurally stable and architecturally lightweight and transparent structure which is easier to erect than a more typical shell. |
||||
| Mots-clé: |
conception sismique Structure / charpente en acier
|
||||
