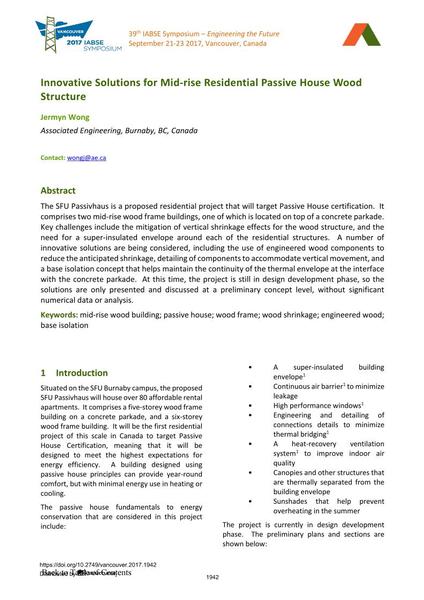Innovative Solutions for Mid-rise Residential Passive House Wood Structure

|
|
|||||||||||
Détails bibliographiques
| Auteur(s): |
Jermyn Wong
(Associated Engineering, Burnaby, BC, Canada)
|
||||
|---|---|---|---|---|---|
| Médium: | papier de conférence | ||||
| Langue(s): | anglais | ||||
| Conférence: | IABSE Symposium: Engineering the Future, Vancouver, Canada, 21-23 September 2017 | ||||
| Publié dans: | IABSE Symposium Vancouver 2017 | ||||
|
|||||
| Page(s): | 1942-1948 | ||||
| Nombre total de pages (du PDF): | 7 | ||||
| Année: | 2017 | ||||
| DOI: | 10.2749/vancouver.2017.1942 | ||||
| Abstrait: |
The SFU Passivhaus is a proposed residential project that will target Passive House certification. It comprises two mid-rise wood frame buildings, one of which is located on top of a concrete parkade. Key challenges include the mitigation of vertical shrinkage effects for the wood structure, and the need for a super-insulated envelope around each of the residential structures. A number of innovative solutions are being considered, including the use of engineered wood components to reduce the anticipated shrinkage, detailing of components to accommodate vertical movement, and a base isolation concept that helps maintain the continuity of the thermal envelope at the interface with the concrete parkade. At this time, the project is still in design development phase, so the solutions are only presented and discussed at a preliminary concept level, without significant numerical data or analysis. |
||||

