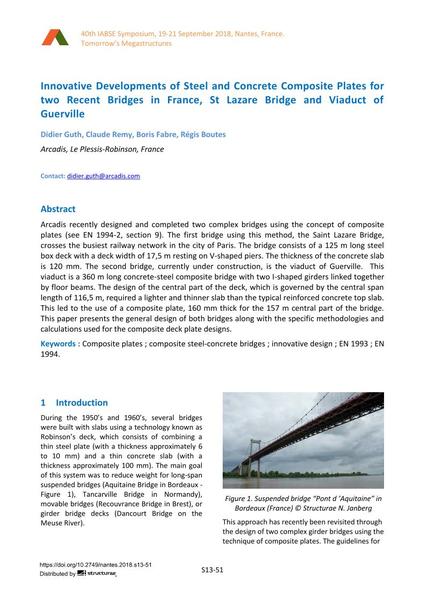Innovative Developments of Steel and Concrete Composite Plates for two Recent Bridges in France, St Lazare Bridge and Viaduct of Guerville

|
|
|||||||||||
Détails bibliographiques
| Auteur(s): |
Didier Guth
(Arcadis, Le Plessis-Robinson, France)
Claude Remy (Arcadis, Le Plessis-Robinson, France) Boris Fabre (Arcadis, Le Plessis-Robinson, France) Régis Boutes (Arcadis, Le Plessis-Robinson, France) |
||||
|---|---|---|---|---|---|
| Médium: | papier de conférence | ||||
| Langue(s): | anglais | ||||
| Conférence: | IABSE Symposium: Tomorrow’s Megastructures, Nantes, France, 19-21 September 2018 | ||||
| Publié dans: | IABSE Symposium Nantes 2018 | ||||
|
|||||
| Page(s): | S13-51 | ||||
| Nombre total de pages (du PDF): | 8 | ||||
| DOI: | 10.2749/nantes.2018.s13-51 | ||||
| Abstrait: |
Arcadis recently designed and completed two complex bridges using the concept of composite plates (see EN 1994-2, section 9). The first bridge using this method, the Saint Lazare Bridge, crosses the busiest railway network in the city of Paris. The bridge consists of a 125 m long steel box deck with a deck width of 17,5 m resting on V-shaped piers. The thickness of the concrete slab is 120 mm. The second bridge, currently under construction, is the viaduct of Guerville. This viaduct is a 360 m long concrete-steel composite bridge with two I-shaped girders linked together by floor beams. The design of the central part of the deck, which is governed by the central span length of 116,5 m, required a lighter and thinner slab than the typical reinforced concrete top slab. This led to the use of a composite plate, 160 mm thick for the 157 m central part of the bridge. This paper presents the general design of both bridges along with the specific methodologies and calculations used for the composite deck plate designs. |
||||
| Mots-clé: |
EN 1993
|
||||
