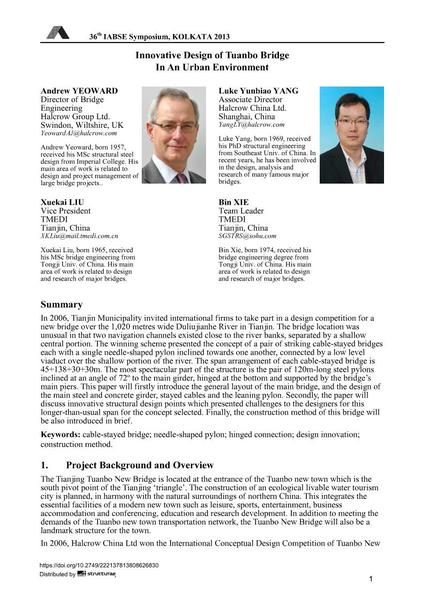Innovative Design of Tuanbo Bridge In An Urban Environment

|
|
|||||||||||
Détails bibliographiques
| Auteur(s): |
Andrew Yeoward
Luke Yunbiao Yang Xuekai Liu Bin Xie |
||||
|---|---|---|---|---|---|
| Médium: | papier de conférence | ||||
| Langue(s): | anglais | ||||
| Conférence: | IABSE Symposium: Long Span Bridges and Roofs - Development, Design and Implementation, Kolkata, India, 24-27 September 2013 | ||||
| Publié dans: | IABSE Symposium Kolkata 2013 | ||||
|
|||||
| Page(s): | 1-8 | ||||
| Nombre total de pages (du PDF): | 8 | ||||
| Année: | 2013 | ||||
| DOI: | 10.2749/222137813808626830 | ||||
| Abstrait: |
In 2006, Tianjin Municipality invited international firms to take part in a design competition for a new bridge over the 1,020 metres wide Duliujianhe River in Tianjin. The bridge location was unusual in that two navigation channels existed close to the river banks, separated by a shallow central portion. The winning scheme presented the concept of a pair of striking cable-stayed bridges each with a single needle-shaped pylon inclined towards one another, connected by a low level viaduct over the shallow portion of the river. The span arrangement of each cable-stayed bridge is 45+138+30+30m. The most spectacular part of the structure is the pair of 120m-long steel pylons inclined at an angle of 72º to the main girder, hinged at the bottom and supported by the bridge’s main piers. This paper will firstly introduce the general layout of the main bridge, and the design of the main steel and concrete girder, stayed cables and the leaning pylon. Secondly, the paper will discuss innovative structural design points which presented challenges to the designers for this longer-than-usual span for the concept selected. Finally, the construction method of this bridge will be also introduced in brief. |
||||
| Mots-clé: |
Pont à haubans
|
||||
