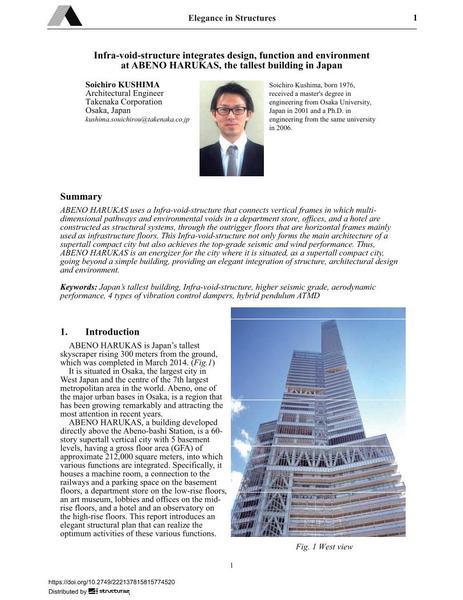Infra-void-structure integrates design, function and environment at ABENO HARUKAS, the tallest building in Japan

|
|
|||||||||||
Détails bibliographiques
| Auteur(s): |
Soichiro Kushima
|
||||
|---|---|---|---|---|---|
| Médium: | papier de conférence | ||||
| Langue(s): | anglais | ||||
| Conférence: | IABSE Conference: Elegance in structures, Nara, Japan, 13-15 May 2015 | ||||
| Publié dans: | IABSE Conference Nara 2015 | ||||
|
|||||
| Page(s): | 176-177 | ||||
| Nombre total de pages (du PDF): | 8 | ||||
| Année: | 2015 | ||||
| DOI: | 10.2749/222137815815774520 | ||||
| Abstrait: |
ABEND HARUKAS uses a lnfra-void-structure that connects vertical frames in which multi- dimensional pathways and environmental voids in a department store, offices, and a hotel are constructed as structural systems, through the outrigger floors that are horizontal frames mainly used as infrastructure floors. This lnfra-void-structure not only forms the main architecture of a supertall compact city but also achieves the top-grade seismic and wind performance. Thus, ABEND HARUKAS is an energizer for the city where it is situated, as a supertall compact city, going beyond a simple building, providing an elegant integration of structure, architectural design and environment. |
||||
