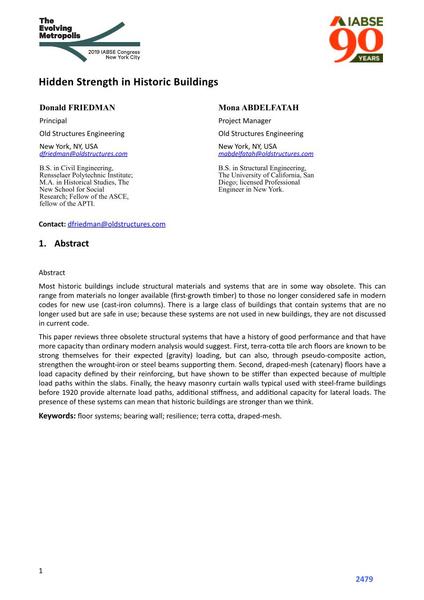Hidden Strength in Historic Buildings

|
|
|||||||||||
Détails bibliographiques
| Auteur(s): |
Donald Friedman
(Old Structures Engineering)
Mona Abdelfatah (Old Structures Engineering) |
||||
|---|---|---|---|---|---|
| Médium: | papier de conférence | ||||
| Langue(s): | anglais | ||||
| Conférence: | IABSE Congress: The Evolving Metropolis, New York, NY, USA, 4-6 September 2019 | ||||
| Publié dans: | The Evolving Metropolis | ||||
|
|||||
| Page(s): | 2479-2484 | ||||
| Nombre total de pages (du PDF): | 6 | ||||
| DOI: | 10.2749/newyork.2019.2479 | ||||
| Abstrait: |
Most historic buildings include structural materials and systems that are in some way obsolete. This can range from materials no longer available (first-growth >mber) to those no longer considered safe in modern codes for new use (cast-iron columns). There is a large class of buildings that contain systems that are no longer used but are safe in use; because these systems are not used in new buildings, they are not discussed in current code. This paper reviews three obsolete structural systems that have a history of good performance and that have more capacity than ordinary modern analysis would suggest. First, terra-coDa >le arch floors are known to be strong themselves for their expected (gravity) loading, but can also, through pseudo-composite ac>on, strengthen the wrought-iron or steel beams suppor>ng them. Second, draped-mesh (catenary) floors have a load capacity defined by their reinforcing, but have shown to be s>ffer than expected because of mul>ple load paths within the slabs. Finally, the heavy masonry curtain walls typical used with steel-frame buildings before 1920 provide alternate load paths, addi>onal s>ffness, and addi>onal capacity for lateral loads. The presence of these systems can mean that historic buildings are stronger than we think. |
||||
