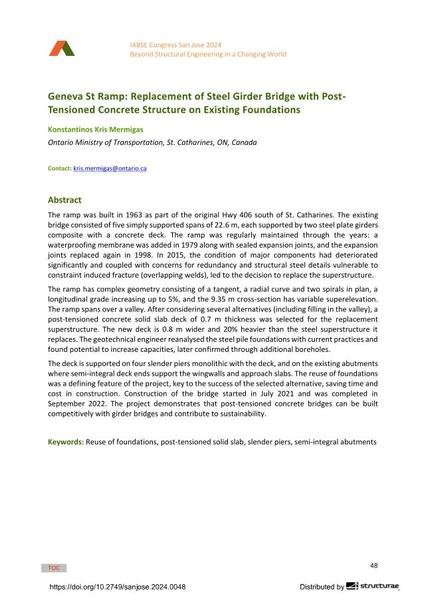|
Abstrait:
|
The ramp was built in 1963 as part of the original Hwy 406 south of St. Catharines. The existing bridge consisted of five simply supported spans of 22.6 m, each supported by two steel plate girders composite with a concrete deck. The ramp was regularly maintained through the years: a waterproofing membrane was added in 1979 along with sealed expansion joints, and the expansion joints replaced again in 1998. In 2015, the condition of major components had deteriorated significantly and coupled with concerns for redundancy and structural steel details vulnerable to constraint induced fracture (overlapping welds), led to the decision to replace the superstructure. The ramp has complex geometry consisting of a tangent, a radial curve and two spirals in plan, a longitudinal grade increasing up to 5%, and the 9.35 m cross-section has variable superelevation. The ramp spans over a valley. After considering several alternatives (including filling in the valley), a post-tensioned concrete solid slab deck of 0.7 m thickness was selected for the replacement superstructure. The new deck is 0.8 m wider and 20% heavier than the steel superstructure it replaces. The geotechnical engineer reanalysed the steel pile foundations with current practices and found potential to increase capacities, later confirmed through additional boreholes. The deck is supported on four slender piers monolithic with the deck, and on the existing abutments where semi-integral deck ends support the wingwalls and approach slabs. The reuse of foundations was a defining feature of the project, key to the success of the selected alternative, saving time and cost in construction. Construction of the bridge started in July 2021 and was completed in September 2022. The project demonstrates that post-tensioned concrete bridges can be built competitively with girder bridges and contribute to sustainability.
|

