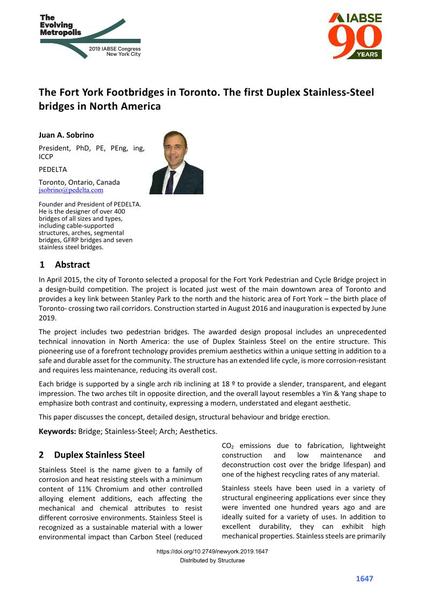The Fort York Footbridges in Toronto. The first Duplex Stainless-Steel bridges in North America

|
|
|||||||||||
Détails bibliographiques
| Auteur(s): |
Juan A. Sobrino
(PEDELTA)
|
||||
|---|---|---|---|---|---|
| Médium: | papier de conférence | ||||
| Langue(s): | anglais | ||||
| Conférence: | IABSE Congress: The Evolving Metropolis, New York, NY, USA, 4-6 September 2019 | ||||
| Publié dans: | The Evolving Metropolis | ||||
|
|||||
| Page(s): | 1647-1653 | ||||
| Nombre total de pages (du PDF): | 7 | ||||
| DOI: | 10.2749/newyork.2019.1647 | ||||
| Abstrait: |
In April 2015, the city of Toronto selected a proposal for the Fort York Pedestrian and Cycle Bridge project in a design-build competition. The project is located just west of the main downtown area of Toronto and provides a key link between Stanley Park to the north and the historic area of Fort York – the birth place of Toronto- crossing two rail corridors. Construction started in August 2016 and inauguration is expected by June 2019. The project includes two pedestrian bridges. The awarded design proposal includes an unprecedented technical innovation in North America: the use of Duplex Stainless Steel on the entire structure. This pioneering use of a forefront technology provides premium aesthetics within a unique setting in addition to a safe and durable asset for the community. The structure has an extended life cycle, is more corrosion-resistant and requires less maintenance, reducing its overall cost. Each bridge is supported by a single arch rib inclining at 18 º to provide a slender, transparent, and elegant impression. The two arches tilt in opposite direction, and the overall layout resembles a Yin & Yang shape to emphasize both contrast and continuity, expressing a modern, understated and elegant aesthetic. This paper discusses the concept, detailed design, structural behaviour and bridge erection. |
||||
| Mots-clé: |
esthétique pont arc
|
||||

