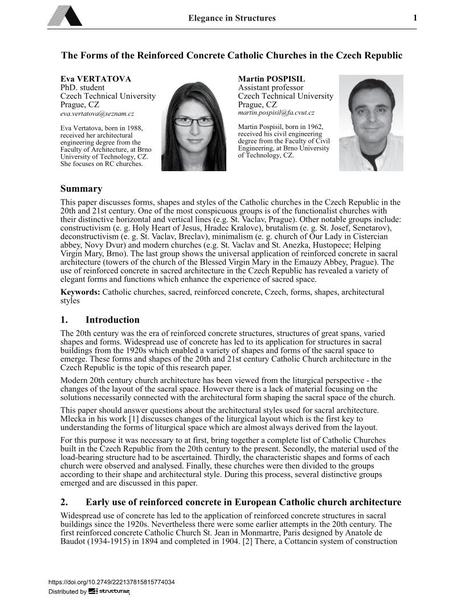The Forms of the Reinforced Concrete Catholic Churches in the Czech Republic

|
|
|||||||||||
Détails bibliographiques
| Auteur(s): |
Eva Vertatova
Martin Pospíšil |
||||
|---|---|---|---|---|---|
| Médium: | papier de conférence | ||||
| Langue(s): | anglais | ||||
| Conférence: | IABSE Conference: Elegance in structures, Nara, Japan, 13-15 May 2015 | ||||
| Publié dans: | IABSE Conference Nara 2015 | ||||
|
|||||
| Page(s): | 82-83 | ||||
| Nombre total de pages (du PDF): | 8 | ||||
| Année: | 2015 | ||||
| DOI: | 10.2749/222137815815774034 | ||||
| Abstrait: |
This paper discusses forms, shapes and styles of the Catholic churches in the Czech Republic in the 20th and 21st century. One of the most conspicuous groups is of the functionalist churches with their distinctive horizontal and vertical lines (e.g. St. Vaclav, Prague). Other notable groups include: constructivism (e. g. Holy Heart of Jesus, Hradec Kralove), brutalism (e. g. St. Josef, Senetarov), deconstructivism (e. g. St. Vaclav, Breclav), minimalism (e. g. church of Our Lady in Cistercian abbey, Novy Dvur) and modern churches (e.g. St. Vaclav and St. Anezka, Hustopece; Helping Virgin Mary, Brno). The last group shows the universal application of reinforced concrete in sacral architecture (towers of the church of the Blessed Virgin Mary in the Emauzy Abbey, Prague). The use of reinforced concrete in sacred architecture in the Czech Republic has revealed a variety of elegant forms and functions which enhance the experience of sacred space. |
||||
| Mots-clé: |
formes
|
||||
