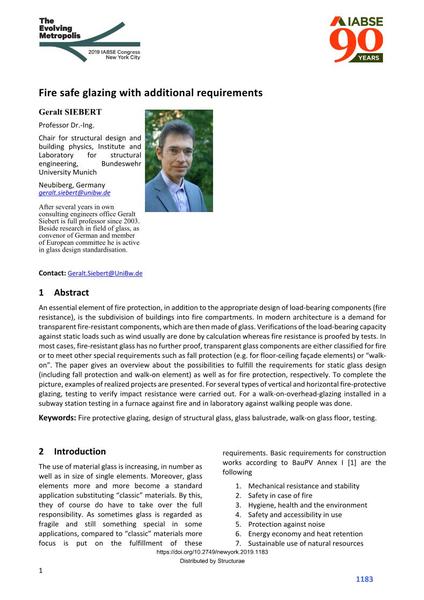Fire safe glazing with additional requirements

|
|
|||||||||||
Détails bibliographiques
| Auteur(s): |
Geralt Siebert
(Chair for structural design and building physics, Institute and Laboratory for structural engineering, Bundeswehr University Munich)
|
||||
|---|---|---|---|---|---|
| Médium: | papier de conférence | ||||
| Langue(s): | anglais | ||||
| Conférence: | IABSE Congress: The Evolving Metropolis, New York, NY, USA, 4-6 September 2019 | ||||
| Publié dans: | The Evolving Metropolis | ||||
|
|||||
| Page(s): | 1183-1189 | ||||
| Nombre total de pages (du PDF): | 7 | ||||
| DOI: | 10.2749/newyork.2019.1183 | ||||
| Abstrait: |
An essential element of fire protection, in addition to the appropriate design of load‐bearing components (fire resistance), is the subdivision of buildings into fire compartments. In modern architecture is a demand for transparent fire‐resistant components, which are then made of glass. Verifications of the load‐bearing capacity against static loads such as wind usually are done by calculation whereas fire resistance is proofed by tests. In most cases, fire‐resistant glass has no further proof, transparent glass components are either classified for fire or to meet other special requirements such as fall protection (e.g. for floor‐ceiling façade elements) or “walk‐ on”. The paper gives an overview about the possibilities to fulfill the requirements for static glass design (including fall protection and walk‐on element) as well as for fire protection, respectively. To complete the picture, examples of realized projects are presented. For several types of vertical and horizontal fire‐protective glazing, testing to verify impact resistance were carried out. For a walk‐on‐overhead‐glazing installed in a subway station testing in a furnace against fire and in laboratory against walking people was done. |
||||
