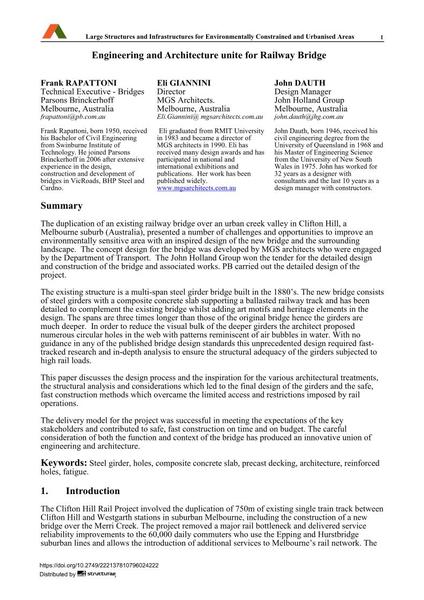Engineering and Architecture unite for Railway Bridge

|
|
|||||||||||
Détails bibliographiques
| Auteur(s): |
Frank Rapattoni
Eli Giannini John Dauth |
||||
|---|---|---|---|---|---|
| Médium: | papier de conférence | ||||
| Langue(s): | anglais | ||||
| Conférence: | IABSE Symposium: Large Structures and Infrastructures for Environmentally Constrained and Urbanised Areas, Venice, Italy, 22-24 September 2010 | ||||
| Publié dans: | IABSE Symposium Venice 2010 | ||||
|
|||||
| Page(s): | 190-191 | ||||
| Nombre total de pages (du PDF): | 8 | ||||
| Année: | 2010 | ||||
| DOI: | 10.2749/222137810796024222 | ||||
| Abstrait: |
The duplication of an existing railway bridge over an urban creek valley in Clifton Hill, a Melbourne suburb (Australia), presented a number of challenges and opportunities to improve an environmentally sensitive area with an inspired design of the new bridge and the surrounding landscape. The concept design for the bridge was developed by MGS architects who were engaged by the Department of Transport. The John Holland Group won the tender for the detailed design and construction of the bridge and associated works. PB carried out the detailed design of the project. The existing structure is a multi-span steel girder bridge built in the 1880’s. The new bridge consists of steel girders with a composite concrete slab supporting a ballasted railway track and has been detailed to complement the existing bridge whilst adding art motifs and heritage elements in the design. The spans are three times longer than those of the original bridge hence the girders are much deeper. In order to reduce the visual bulk of the deeper girders the architect proposed numerous circular holes in the web with patterns reminiscent of air bubbles in water. With no guidance in any of the published bridge design standards this unprecedented design required fast- tracked research and in-depth analysis to ensure the structural adequacy of the girders subjected to high rail loads. This paper discusses the design process and the inspiration for the various architectural treatments, the structural analysis and considerations which led to the final design of the girders and the safe, fast construction methods which overcame the limited access and restrictions imposed by rail operations. The delivery model for the project was successful in meeting the expectations of the key stakeholders and contributed to safe, fast construction on time and on budget. The careful consideration of both the function and context of the bridge has produced an innovative union of engineering and architecture. |
||||
| Mots-clé: |
architecture
|
||||
