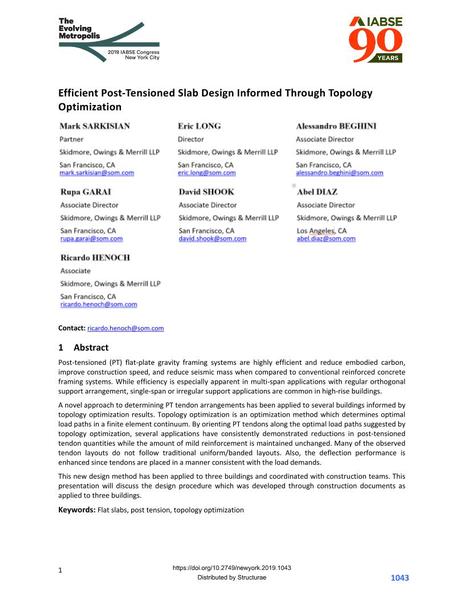Efficient Post-Tensioned Slab Design Informed Through Topology Optimization

|
|
|||||||||||
Détails bibliographiques
| Auteur(s): |
Mark Sarkisian
(Skidmore, Owings & Merrill LLP)
Eric Long (Skidmore, Owings & Merrill LLP) Alessandro Beghini (Skidmore, Owings & Merrill LLP) Rupa Garai (Skidmore, Owings & Merrill LLP) David Shook (Skidmore, Owings & Merrill LLP) Abel Diaz (Skidmore, Owings & Merrill LLP) Ricardo Henoch (Skidmore, Owings & Merrill LLP) |
||||
|---|---|---|---|---|---|
| Médium: | papier de conférence | ||||
| Langue(s): | anglais | ||||
| Conférence: | IABSE Congress: The Evolving Metropolis, New York, NY, USA, 4-6 September 2019 | ||||
| Publié dans: | The Evolving Metropolis | ||||
|
|||||
| Page(s): | 1043-1048 | ||||
| Nombre total de pages (du PDF): | 6 | ||||
| DOI: | 10.2749/newyork.2019.1043 | ||||
| Abstrait: |
Post-tensioned (PT) flat-plate gravity framing systems are highly efficient and reduce embodied carbon, improve construction speed, and reduce seismic mass when compared to conventional reinforced concrete framing systems. While efficiency is especially apparent in multi-span applications with regular orthogonal support arrangement, single-span or irregular support applications are common in high-rise buildings. A novel approach to determining PT tendon arrangements has been applied to several buildings informed by topology optimization results. Topology optimization is an optimization method which determines optimal load paths in a finite element continuum. By orienting PT tendons along the optimal load paths suggested by topology optimization, several applications have consistently demonstrated reductions in post-tensioned tendon quantities while the amount of mild reinforcement is maintained unchanged. Many of the observed tendon layouts do not follow traditional uniform/banded layouts. Also, the deflection performance is enhanced since tendons are placed in a manner consistent with the load demands. This new design method has been applied to three buildings and coordinated with construction teams. This presentation will discuss the design procedure which was developed through construction documents as applied to three buildings. |
||||
