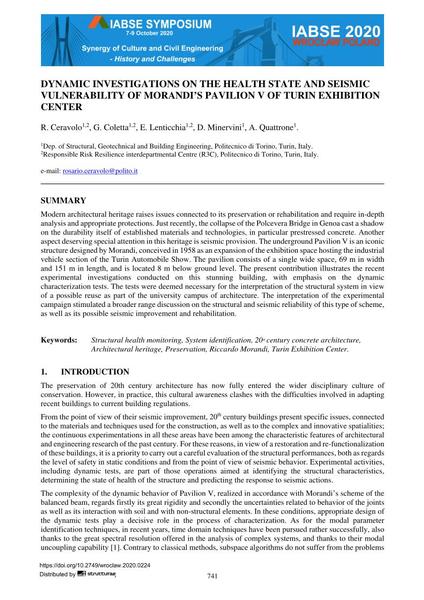Dynamic Investigations on the Health State and Seismic Vulnerability of Morandi’s Pavilion V of Turin Exhibition Center

|
|
|||||||||||
Détails bibliographiques
| Auteur(s): |
R. Ceravolo
(Dep. Of Structural, Geotechnical and Building Engineering, Politecnico di Torino, Turin, Italy; Responsible Risk Resilience interdepartmental Centre (R3C), Politecnico di Torino, Turin)
G. Coletta (Dep. of Structural, Geotechnical and Building Engineering, Politecnico di Torino, Turin, Italy; Responsible Risk Resilience interdepartmental Centre (R3C), Politecnico di Torino, Turin) E. Lenticchia (Dep. of Structural, Geotechnical and Building Engineering, Politecnico di Torino, Turin, Italy; Responsible Risk Resilience interdepartmental Centre (R3C), Politecnico di Torino, Turin) D. Minervini (Dep. of Structural, Geotechnical and Building Engineering, Politecnico di Torino, Turin, Italy) A. Quattrone (Dep. of Structural, Geotechnical and Building Engineering, Politecnico di Torino, Turin, Italy) |
||||
|---|---|---|---|---|---|
| Médium: | papier de conférence | ||||
| Langue(s): | anglais | ||||
| Conférence: | IABSE Symposium: Synergy of Culture and Civil Engineering – History and Challenges, Wrocław, Poland, 7-9 October 2020 | ||||
| Publié dans: | IABSE Symposium Wroclaw 2020 | ||||
|
|||||
| Page(s): | 741-748 | ||||
| Nombre total de pages (du PDF): | 8 | ||||
| Année: | 2020 | ||||
| DOI: | 10.2749/wroclaw.2020.0224 | ||||
| Abstrait: |
Modern architectural heritage raises issues connected to its preservation or rehabilitation and require in-depth analysis and appropriate protections. Just recently, the collapse of the Polcevera Bridge in Genoa cast a shadow on the durability itself of established materials and technologies, in particular prestressed concrete. Another aspect deserving special attention in this heritage is seismic provision. The underground Pavilion V is an iconic structure designed by Morandi, conceived in 1958 as an expansion of the exhibition space hosting the industrial vehicle section of the Turin Automobile Show. The pavilion consists of a single wide space, 69 m in width and 151 m in length, and is located 8 m below ground level. The present contribution illustrates the recent experimental investigations conducted on this stunning building, with emphasis on the dynamic characterization tests. The tests were deemed necessary for the interpretation of the structural system in view of a possible reuse as part of the university campus of architecture. The interpretation of the experimental campaign stimulated a broader range discussion on the structural and seismic reliability of this type of scheme, as well as its possible seismic improvement and rehabilitation. |
||||
| Mots-clé: |
architecture en béton du XXème siècle
|
||||
