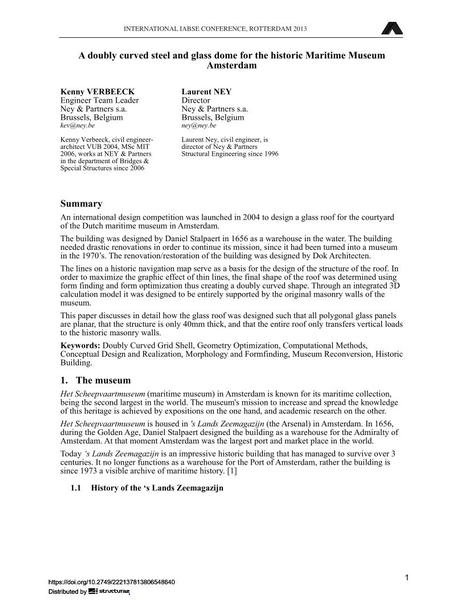A doubly curved steel and glass dome for the historic Maritime Museum Amsterdam

|
|
|||||||||||
Détails bibliographiques
| Auteur(s): |
Kenny Verbeeck
Laurent Ney |
||||
|---|---|---|---|---|---|
| Médium: | papier de conférence | ||||
| Langue(s): | anglais | ||||
| Conférence: | IABSE Conference: Assessment, Upgrading and Refurbishment of Infrastructures, Rotterdam, The Netherlands, 6-8 May 2013 | ||||
| Publié dans: | IABSE Conference, Rotterdam, May 2013 | ||||
|
|||||
| Page(s): | 624-625 | ||||
| Nombre total de pages (du PDF): | 6 | ||||
| Année: | 2013 | ||||
| DOI: | 10.2749/222137813806548640 | ||||
| Abstrait: |
An international design competition was launched in 2004 to design a glass roof for the courtyard of the Dutch maritime museum in Amsterdam. The building was designed by Daniel Stalpaert in 1656 as a warehouse in the water. The building needed drastic renovations in order to continue its mission, since it had been turned into a museum in the 1970’s. The renovation/restoration of the building was designed by Dok Architecten. The lines on a historic navigation map serve as a basis for the design of the structure of the roof. In order to maximize the graphic effect of thin lines, the final shape of the roof was determined using form finding and form optimization thus creating a doubly curved shape. Through an integrated 3D calculation model it was designed to be entirely supported by the original masonry walls of the museum. This paper discusses in detail how the glass roof was designed such that all polygonal glass panels are planar, that the structure is only 40mm thick, and that the entire roof only transfers vertical loads to the historic masonry walls. |
||||
