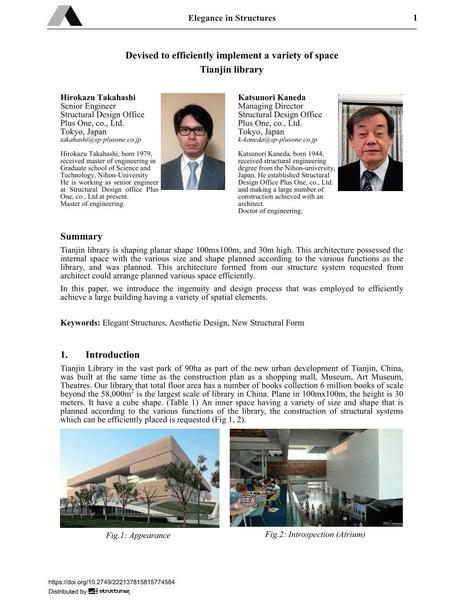Devised to efficiently implement a variety of space Tianjin library

|
|
|||||||||||
Détails bibliographiques
| Auteur(s): |
Hirokazu Takahashi
Katsunori Kaneda |
||||
|---|---|---|---|---|---|
| Médium: | papier de conférence | ||||
| Langue(s): | anglais | ||||
| Conférence: | IABSE Conference: Elegance in structures, Nara, Japan, 13-15 May 2015 | ||||
| Publié dans: | IABSE Conference Nara 2015 | ||||
|
|||||
| Page(s): | 184-185 | ||||
| Nombre total de pages (du PDF): | 7 | ||||
| Année: | 2015 | ||||
| DOI: | 10.2749/222137815815774584 | ||||
| Abstrait: |
Tianjin library is shaping planar shape 100mx100m, and 30m high. This architecture possessed the internal space with the various size and shape planned according to the various functions as the library, and was planned. This architecture formed from our structure system requested from architect could arrange planned various space efficiently. In this paper, we introduce the ingenuity and design process that was employed to efficiently achieve a large building having a variety of spatial elements. |
||||
